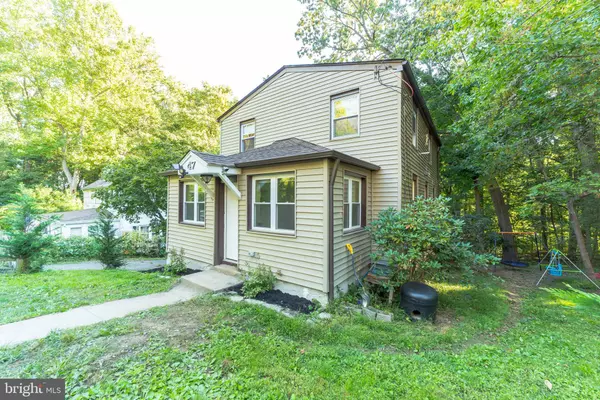For more information regarding the value of a property, please contact us for a free consultation.
Key Details
Sold Price $335,000
Property Type Single Family Home
Sub Type Detached
Listing Status Sold
Purchase Type For Sale
Square Footage 1,720 sqft
Price per Sqft $194
Subdivision None Available
MLS Listing ID PACT516576
Sold Date 10/27/20
Style Colonial
Bedrooms 3
Full Baths 2
HOA Y/N N
Abv Grd Liv Area 1,720
Originating Board BRIGHT
Year Built 1930
Annual Tax Amount $3,508
Tax Year 2020
Lot Size 9,531 Sqft
Acres 0.22
Lot Dimensions 0.00 x 0.00
Property Description
This newly renovated home in Paoli is a wonderful listing you need to check out. The construction here features three beds and two baths across it's 1,720 total finished sq ft. The home itself is on a wonderful scenic, natural lot at the end of a quiet, dead-end street; this listing comes with a second full sized, buildable lot, and both lots are fully fenced-in (dog friendly) and back up to the Airdrie Forest Preserve. Youll find ample off-street parking. Theres a three-space driveway in addition to the driveway leading to the detached garage. The interior is lovingly finished and refined; upon entering, there is a practical mudroom for arriving at home, which then leads to the main hallway and living room. The whole home has laminate floors and modern light fixtures, and plenty of light comes in through generous windows. The kitchen is newly renovated and looks fantastic: a huge array of modern cabinetry, granite countertops, and stainless steel appliances come together to make the ideal space. The dining area is adjacent to the kitchen, and features lovely wainscot and a corner built-in. The baths of the home are also all recently renovated, including the first full bath on this level, thoughtfully located next to the first floor bedroom. The main suite of the home, located upstairs, is a fantastic space with dormered, vaulted ceiling and a large walk-through closet that connects it to the second floor bath, which, for its part, is also looking great from recent renovation, and has built-in shelves for practical storage space. With a slew of crucial updates to the infrastructure of the home, including new electrical and plumbing as well as recently replaced furnace, water heater, and roof, this structure has been prepared for comfort and security for years to come. This is just such a lovely location, surrounded by the beautiful preservation land, with hiking trails that can be accessed from the rear gate of the back lot. Living at 47 Summit Ave, you will also be incredibly close to the newly-renovated Paoli SEPTA and Amtrak stations, for unparalleled transportation access for trips and commutes, and the Paoli business district, with its many crucial amenities, is as close! This is a special listing, with a lot of potential in its whole extra lot, and lots of endearing features with its lovingly cared for home; book an appointment today!
Location
State PA
County Chester
Area Tredyffrin Twp (10343)
Zoning R3
Rooms
Other Rooms Living Room, Dining Room, Primary Bedroom, Bedroom 2, Bedroom 3, Kitchen, Basement, Laundry, Primary Bathroom, Full Bath
Basement Full
Main Level Bedrooms 1
Interior
Interior Features Recessed Lighting, Upgraded Countertops, Walk-in Closet(s)
Hot Water Natural Gas
Heating Hot Water
Cooling Central A/C
Heat Source Natural Gas
Laundry Upper Floor
Exterior
Exterior Feature Deck(s), Porch(es)
Parking Features Additional Storage Area
Garage Spaces 3.0
Water Access N
Accessibility None
Porch Deck(s), Porch(es)
Total Parking Spaces 3
Garage Y
Building
Lot Description Backs - Parkland, Backs to Trees, Rear Yard, Front Yard, Landscaping, No Thru Street, Secluded, SideYard(s), Trees/Wooded
Story 2
Sewer Public Sewer
Water Public
Architectural Style Colonial
Level or Stories 2
Additional Building Above Grade, Below Grade
New Construction N
Schools
School District Tredyffrin-Easttown
Others
Senior Community No
Tax ID 43-09L-0041.0100
Ownership Fee Simple
SqFt Source Assessor
Security Features Smoke Detector
Special Listing Condition Standard
Read Less Info
Want to know what your home might be worth? Contact us for a FREE valuation!

Our team is ready to help you sell your home for the highest possible price ASAP

Bought with Susan Manning • Keller Williams Realty Devon-Wayne
Get More Information




