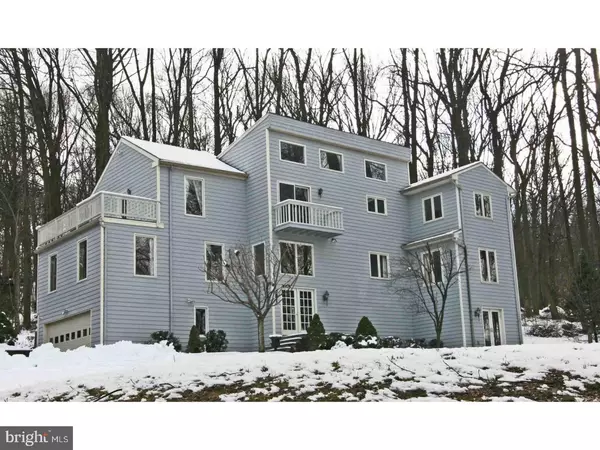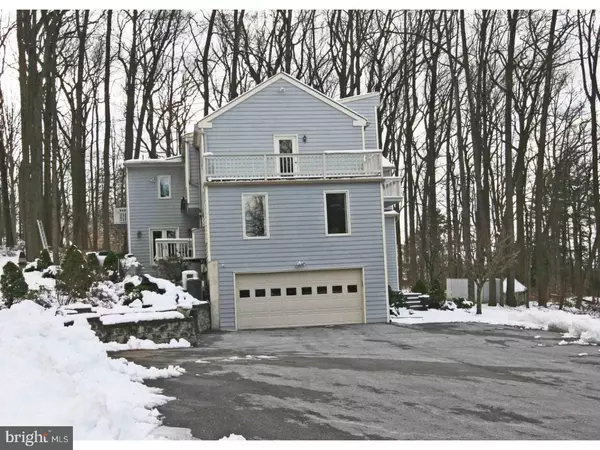For more information regarding the value of a property, please contact us for a free consultation.
Key Details
Sold Price $640,000
Property Type Single Family Home
Sub Type Detached
Listing Status Sold
Purchase Type For Sale
Square Footage 4,875 sqft
Price per Sqft $131
Subdivision Valley Forge Mtn
MLS Listing ID 1000258634
Sold Date 05/24/18
Style Contemporary
Bedrooms 4
Full Baths 3
Half Baths 1
HOA Y/N N
Abv Grd Liv Area 4,315
Originating Board TREND
Year Built 1990
Annual Tax Amount $10,152
Tax Year 2018
Lot Size 2.000 Acres
Acres 2.0
Property Description
On a private lane and quiet cul-de-sac very close to Valley Forge Park, this custom home combines contemporary and traditional details. Built by the builder for himself, this updated home w/ an open floor plan has been added onto & beautifully maintained. Huge separate building with ramp, heat, electric & rough plumbed for professional/workshop/avid gardener/car enthusiasts. Acreage allows room to expand for your own secluded oasis - tennis court, pool, etc. The home features a 2-story, marble foyer that leads to formal rooms with dark hardwood floors & wide crown molding. Family Room has gas concrete fireplace & custom built-ins. The spectacular kitchen is a cook's dream w/ solid wood cabinets, granite counters, KitchenAid double ovens, 5-burner Miele cook top & pot filler, JennAir tri-door refrigerator, Bosch dishwasher, loads of cabinets & much much more! Family room & kitchen open onto spacious flagstone patio with stone sitting wall. Gorgeous Master w/ vaulted ceiling, walk-in closet, 5 add'l closets, sitting room, & 2 balconies for morning coffee. Marble bath features deep whirlpool tub, large frameless shower, double vanity. 3 add'l bedrooms and marble hall bath complete the 2nd floor. Tons of storage closets & thoughtful finishes throughout. Finished basement converts easily into an in-law suite w/ full bath & elegant wet bar providing space for kitchenette. Adjacent bonus room walks out to a level front yard - extra room for blended families, entertaining or theater. Attached two-car garage.
Location
State PA
County Chester
Area Schuylkill Twp (10327)
Zoning R1
Rooms
Other Rooms Living Room, Dining Room, Primary Bedroom, Bedroom 2, Bedroom 3, Kitchen, Family Room, Bedroom 1, In-Law/auPair/Suite, Laundry
Basement Full, Fully Finished
Interior
Interior Features Primary Bath(s), Kitchen - Island, Butlers Pantry, Skylight(s), Ceiling Fan(s), Attic/House Fan, Stain/Lead Glass, WhirlPool/HotTub, Water Treat System, Wet/Dry Bar, Stall Shower, Dining Area
Hot Water Electric
Heating Oil, Forced Air
Cooling Central A/C
Flooring Wood, Fully Carpeted, Tile/Brick, Marble
Fireplaces Number 1
Fireplaces Type Marble, Gas/Propane
Equipment Cooktop, Oven - Wall, Oven - Double, Oven - Self Cleaning, Dishwasher, Refrigerator
Fireplace Y
Appliance Cooktop, Oven - Wall, Oven - Double, Oven - Self Cleaning, Dishwasher, Refrigerator
Heat Source Oil
Laundry Upper Floor
Exterior
Exterior Feature Deck(s)
Garage Spaces 5.0
Utilities Available Cable TV
Waterfront N
Water Access N
Roof Type Pitched
Accessibility None
Porch Deck(s)
Parking Type Attached Garage
Attached Garage 2
Total Parking Spaces 5
Garage Y
Building
Lot Description Irregular
Story 2
Sewer On Site Septic
Water Well
Architectural Style Contemporary
Level or Stories 2
Additional Building Above Grade, Below Grade, Shed, 2nd Garage
Structure Type Cathedral Ceilings,9'+ Ceilings
New Construction N
Schools
High Schools Phoenixville Area
School District Phoenixville Area
Others
Senior Community No
Tax ID 27-07 -0010.0100
Ownership Fee Simple
Acceptable Financing Conventional
Listing Terms Conventional
Financing Conventional
Read Less Info
Want to know what your home might be worth? Contact us for a FREE valuation!

Our team is ready to help you sell your home for the highest possible price ASAP

Bought with Arionne Laura Achackzad • BHHS Fox & Roach Wayne-Devon
Get More Information




