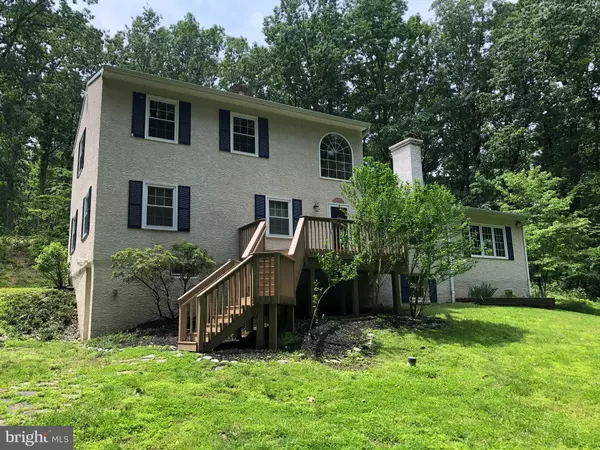For more information regarding the value of a property, please contact us for a free consultation.
Key Details
Sold Price $420,000
Property Type Single Family Home
Sub Type Detached
Listing Status Sold
Purchase Type For Sale
Square Footage 2,160 sqft
Price per Sqft $194
Subdivision None Available
MLS Listing ID PACT507344
Sold Date 10/29/20
Style Traditional
Bedrooms 3
Full Baths 4
HOA Y/N N
Abv Grd Liv Area 2,160
Originating Board BRIGHT
Year Built 1978
Tax Year 2020
Lot Size 5.400 Acres
Acres 5.4
Property Description
This Wonderful home Situated in the convenient location of the sought after Downingtown School District is Nestled among 5 plus acres of trees and stream. The Kitchen features a large breakfast bar, granite countertops, tons of cabinet space, large pantry, and breakfast nook which flows into the oversized adjoining dining area. Bright and airy it's the perfect space for entertaining. The cozy Livingroom with wood burning stove has incredible views of the ever changing exterior foliage. Step-down family room with cathedral ceiling, double doors to the outside provides plenty of space for get togethers. A large bedroom with oversized walk-in closet, full bath, more large closets and mud room complete the first floor space. The second floor is complimented by 2 huge bedrooms each with their own full bath and walk-in closets. The large Loft is the perfect place for a home office or study area. The partially finished Walkout basement has a lower family room with brick fireplace is an additional area to hangout or use as a playroom. Also, in this area is the fourth bath with stall shower for those days when you want to take a quick shower after working outside. With all that is going on in the world these days, it's a great time to stroll or hike in your own backyard - an amazing retreat! Make this the place you call home. Conveniently located minutes to shopping, Route 30 and 202, Train station, Pa turnpike, and more.
Location
State PA
County Chester
Area West Bradford Twp (10350)
Zoning R1
Rooms
Other Rooms Living Room, Dining Room, Primary Bedroom, Bedroom 2, Kitchen, Family Room, Bedroom 1, Laundry, Loft, Bonus Room, Full Bath
Basement Full, Outside Entrance, Partially Finished, Walkout Level, Windows
Main Level Bedrooms 1
Interior
Interior Features Breakfast Area, Ceiling Fan(s), Carpet, Combination Kitchen/Dining, Family Room Off Kitchen, Pantry, Stall Shower, Tub Shower, Wood Stove, Wood Floors, Kitchen - Island, Walk-in Closet(s)
Hot Water Electric
Heating Baseboard - Electric
Cooling Ceiling Fan(s), Window Unit(s)
Flooring Carpet, Hardwood, Vinyl
Equipment Built-In Range, Dishwasher, Disposal, Refrigerator
Fireplace N
Appliance Built-In Range, Dishwasher, Disposal, Refrigerator
Heat Source Electric
Laundry Hookup, Lower Floor
Exterior
Waterfront N
Water Access N
View Trees/Woods
Roof Type Asphalt
Accessibility None
Parking Type Driveway
Garage N
Building
Story 2
Sewer On Site Septic
Water Well
Architectural Style Traditional
Level or Stories 2
Additional Building Above Grade, Below Grade
New Construction N
Schools
Elementary Schools West Bradford
Middle Schools Downington
School District Downingtown Area
Others
Senior Community No
Tax ID 50-01 -0032.000E
Ownership Fee Simple
SqFt Source Assessor
Acceptable Financing Cash, Conventional, FHA
Listing Terms Cash, Conventional, FHA
Financing Cash,Conventional,FHA
Special Listing Condition Standard
Read Less Info
Want to know what your home might be worth? Contact us for a FREE valuation!

Our team is ready to help you sell your home for the highest possible price ASAP

Bought with Jocelyn Roncase • Long & Foster Real Estate, Inc.
Get More Information




