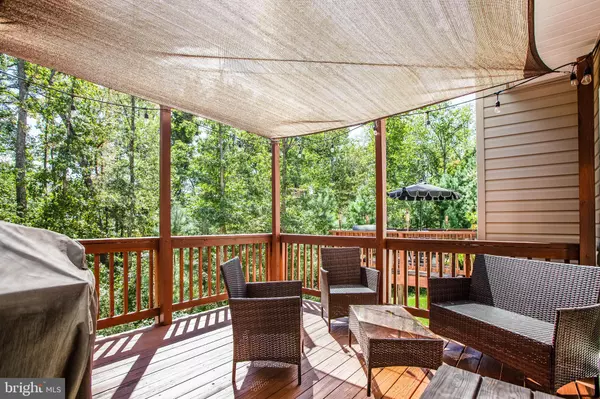For more information regarding the value of a property, please contact us for a free consultation.
Key Details
Sold Price $236,000
Property Type Townhouse
Sub Type End of Row/Townhouse
Listing Status Sold
Purchase Type For Sale
Square Footage 1,860 sqft
Price per Sqft $126
Subdivision Pendleton
MLS Listing ID VACV122908
Sold Date 11/05/20
Style Traditional
Bedrooms 3
Full Baths 2
Half Baths 2
HOA Fees $96/qua
HOA Y/N Y
Abv Grd Liv Area 1,860
Originating Board BRIGHT
Year Built 2008
Annual Tax Amount $1,472
Tax Year 2020
Lot Size 1,600 Sqft
Acres 0.04
Property Description
Welcome home to 18370 Democracy Avenue, a spacious and spotless townhome that's conveniently located just a mile off of I-95 between Fredericksburg and Richmond. Tucked away at the end of the neighborhood, it feels like your own private getaway after a long day away from home. The main level boasts shiny wood floors and an open concept floorplan, with a living/kitchen/dining combo that has an amazing flow for entertaining. The kitchen features granite counters and a large center island. Step outside on the back deck that overlooks the woods and relax with a cup of coffee or frosty beverage while listening to the birds chirping and the rustle of the leaves in the breeze. The upper level includes the owners bedroom and bath with a large walk-in closet, as well as two other bedrooms and a hall bathroom. The lower level features the laundry area, a half bath, and a spacious family room that provides access to the backyard patio and fenced yard, another great spot for entertaining or relaxing. The best part is the ample parking available for your guests...no more searching for a place to park! Community amenities include an 18-hole golf course and pro shop, tot lot, and walking trails. Future amenities planned include a pool and clubhouse, and fitness center. Come take a look at all 18370 Democracy Avenue has to offer...you'll love it!
Location
State VA
County Caroline
Zoning PMUD
Rooms
Other Rooms Living Room, Dining Room, Primary Bedroom, Bedroom 2, Bedroom 3, Kitchen, Family Room, Foyer, Laundry, Primary Bathroom, Full Bath, Half Bath
Basement Fully Finished, Outside Entrance, Interior Access, Walkout Level, Daylight, Full
Interior
Interior Features Ceiling Fan(s), Carpet, Dining Area, Family Room Off Kitchen, Floor Plan - Open, Kitchen - Island, Upgraded Countertops, Wood Floors
Hot Water Electric
Heating Heat Pump(s)
Cooling Central A/C, Ceiling Fan(s)
Equipment Built-In Microwave, Dishwasher, Disposal, Dryer, Oven/Range - Electric, Refrigerator, Washer, Water Heater
Fireplace N
Appliance Built-In Microwave, Dishwasher, Disposal, Dryer, Oven/Range - Electric, Refrigerator, Washer, Water Heater
Heat Source Electric
Exterior
Parking Features Garage - Front Entry, Inside Access, Garage Door Opener
Garage Spaces 1.0
Parking On Site 2
Water Access N
View Trees/Woods
Accessibility None
Attached Garage 1
Total Parking Spaces 1
Garage Y
Building
Story 3
Sewer Public Sewer
Water Public
Architectural Style Traditional
Level or Stories 3
Additional Building Above Grade, Below Grade
New Construction N
Schools
High Schools Caroline
School District Caroline County Public Schools
Others
Senior Community No
Tax ID 52G1-3-173
Ownership Fee Simple
SqFt Source Assessor
Special Listing Condition Standard
Read Less Info
Want to know what your home might be worth? Contact us for a FREE valuation!

Our team is ready to help you sell your home for the highest possible price ASAP

Bought with Jennifer Helen Barner • Samson Properties
Get More Information



