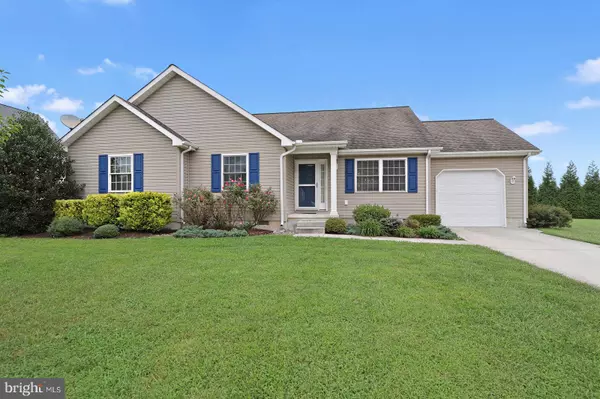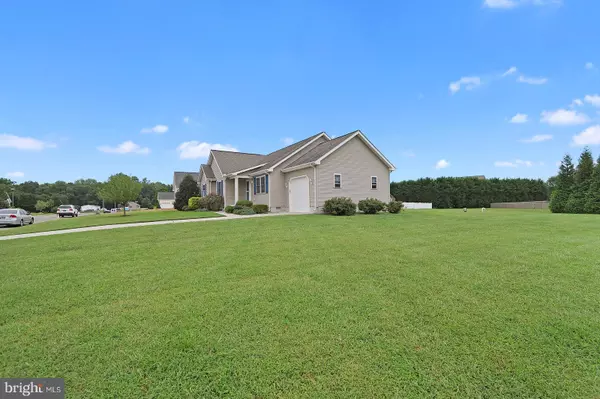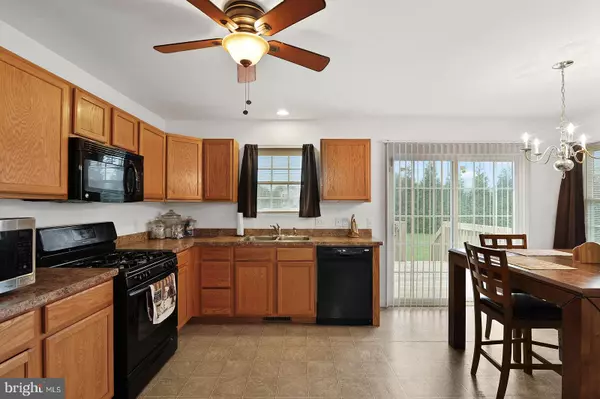For more information regarding the value of a property, please contact us for a free consultation.
Key Details
Sold Price $270,000
Property Type Single Family Home
Sub Type Detached
Listing Status Sold
Purchase Type For Sale
Square Footage 1,538 sqft
Price per Sqft $175
Subdivision Whitetail Run
MLS Listing ID DEKT241810
Sold Date 11/13/20
Style Ranch/Rambler
Bedrooms 3
Full Baths 2
HOA Fees $20/ann
HOA Y/N Y
Abv Grd Liv Area 1,538
Originating Board BRIGHT
Year Built 2009
Annual Tax Amount $927
Tax Year 2020
Lot Size 0.560 Acres
Acres 0.56
Lot Dimensions 232.55 x 211.92
Property Description
Whitetail Run is a sought-after community with a wonderful country feel and every home on a large lot, so you enjoy country seclusion with close-to-city conveniences. The open floor plan includes clear sightlines from the living, dining, and kitchen, making it a wonderful place to entertain and host. The eat-in dining area is spacious and provides a peaceful view of the backyard area ready for any type of recreation and relaxation. The kitchen has plenty of cabinet and counterspace for you to utilize, as well as an enclosed pantry cabinet for additional storage. Also, on the main level is a spacious owner's suite with attached full bathroom featuring a dual vanity. There are 2 well sized secondary bedrooms that share a full hall bathroom. Each bedroom has a ceiling fan with light, as does the kitchen and living room, a wonderful addition to this home! Through the sliding glass door in the kitchen you are welcomed by a beautiful deck that provides access to the serene backyard. Enjoy the large open lot with space to spread out and make the most of this gorgeous lot. Recent upgrades in July 2020 to the home include the full interior being painted, two ceiling fans were upgrades and the garage door was replaced. There is also a new furnace that was installed in 2018. You don't want to wait on taking a tour of this fantastic home, schedule your tour today!
Location
State DE
County Kent
Area Smyrna (30801)
Zoning AC
Rooms
Other Rooms Living Room, Primary Bedroom, Bedroom 2, Kitchen, Breakfast Room, Bedroom 1
Main Level Bedrooms 3
Interior
Interior Features Carpet, Ceiling Fan(s), Combination Dining/Living, Combination Kitchen/Dining, Combination Kitchen/Living, Dining Area, Entry Level Bedroom, Floor Plan - Open, Kitchen - Table Space
Hot Water Electric
Heating Forced Air
Cooling Central A/C
Equipment Dishwasher, Dryer, Oven/Range - Gas, Range Hood, Refrigerator, Washer, Water Heater
Fireplace N
Appliance Dishwasher, Dryer, Oven/Range - Gas, Range Hood, Refrigerator, Washer, Water Heater
Heat Source Propane - Leased
Laundry Main Floor
Exterior
Exterior Feature Deck(s)
Parking Features Garage - Front Entry, Inside Access
Garage Spaces 1.0
Water Access N
Accessibility None
Porch Deck(s)
Attached Garage 1
Total Parking Spaces 1
Garage Y
Building
Story 1
Foundation Crawl Space
Sewer On Site Septic
Water Public
Architectural Style Ranch/Rambler
Level or Stories 1
Additional Building Above Grade, Below Grade
New Construction N
Schools
Elementary Schools Sunnyside
Middle Schools Smyrna
High Schools Smyrna
School District Smyrna
Others
HOA Fee Include Snow Removal
Senior Community No
Tax ID KH-00-04402-01-0700-000
Ownership Fee Simple
SqFt Source Estimated
Acceptable Financing Cash, Conventional, FHA, VA, USDA
Listing Terms Cash, Conventional, FHA, VA, USDA
Financing Cash,Conventional,FHA,VA,USDA
Special Listing Condition Standard
Read Less Info
Want to know what your home might be worth? Contact us for a FREE valuation!

Our team is ready to help you sell your home for the highest possible price ASAP

Bought with Heidi B Nequist • BHHS Fox & Roach - Hockessin
Get More Information



