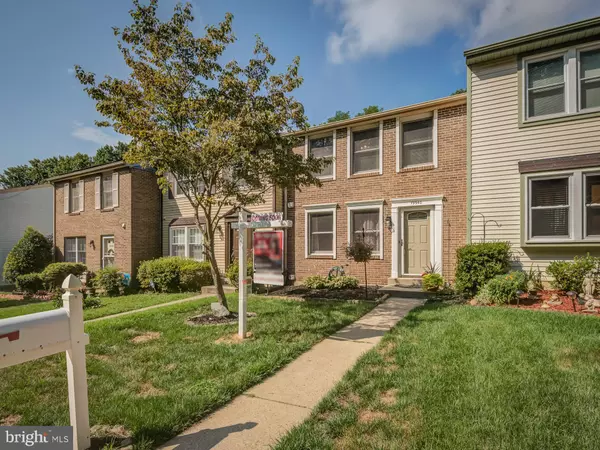For more information regarding the value of a property, please contact us for a free consultation.
Key Details
Sold Price $300,000
Property Type Townhouse
Sub Type Interior Row/Townhouse
Listing Status Sold
Purchase Type For Sale
Square Footage 1,720 sqft
Price per Sqft $174
Subdivision Watkins Mill
MLS Listing ID MDMC718578
Sold Date 11/19/20
Style Traditional,Transitional
Bedrooms 3
Full Baths 1
Half Baths 1
HOA Fees $74/mo
HOA Y/N Y
Abv Grd Liv Area 1,220
Originating Board BRIGHT
Year Built 1981
Annual Tax Amount $2,763
Tax Year 2020
Lot Size 2,000 Sqft
Acres 0.05
Property Description
Don't MISS this GEM! Beautiful Brick townhome in the sought after community of Watkins Mill! Located close to everything and all major commuter routes! Beautifully upgraded! Beautiful wood floors throughout, new carpet in secondary bedrooms, updated kitchen with granite countertops, stainless steel appliances, ceramic tile flooring, & more! Brand new bathrooms, freshly painted with neutral paint, newer water heater, newer roof, tons of storage space, new front door, newer windows, walkout, finished basement with rough-in for a new bathroom to be installed and great outdoor space including a patio, shed for extra storage and fenced rear yard backing to a wooded view completes your escape from the day to day in your own private oasis! The only thing missing is YOU! This beautiful home will go fast! A 1-year home warranty through American Home Shield is included as a courtesy & a $5,000 seller contribution credit to the new buyer. Low maintenance exterior HOA handles front lawn maintenance. ****PLEASE ONLY PARK in Reserved Space numbers 606 or 622 or any guest space when visiting the home.****Thank you.
Location
State MD
County Montgomery
Zoning R90
Rooms
Other Rooms Living Room, Dining Room, Primary Bedroom, Bedroom 2, Kitchen, Family Room, Bedroom 1, Laundry, Bathroom 1
Basement Daylight, Full, Fully Finished, Walkout Level
Interior
Interior Features Ceiling Fan(s), Chair Railings, Combination Kitchen/Dining, Crown Moldings, Floor Plan - Open, Upgraded Countertops, Walk-in Closet(s)
Hot Water Electric
Heating Forced Air, Central
Cooling Central A/C
Flooring Hardwood, Ceramic Tile, Carpet
Equipment Disposal, Dryer - Electric, Energy Efficient Appliances, ENERGY STAR Clothes Washer, ENERGY STAR Dishwasher, ENERGY STAR Refrigerator, Exhaust Fan, Microwave, Oven/Range - Electric
Fireplace N
Window Features Energy Efficient,Double Pane,Insulated
Appliance Disposal, Dryer - Electric, Energy Efficient Appliances, ENERGY STAR Clothes Washer, ENERGY STAR Dishwasher, ENERGY STAR Refrigerator, Exhaust Fan, Microwave, Oven/Range - Electric
Heat Source Electric
Exterior
Exterior Feature Patio(s), Brick
Parking On Site 2
Fence Privacy
Utilities Available Cable TV Available, Electric Available, Water Available, Sewer Available
Water Access N
View Trees/Woods
Roof Type Architectural Shingle
Accessibility None
Porch Patio(s), Brick
Garage N
Building
Lot Description Trees/Wooded
Story 3
Sewer Public Sewer
Water Public
Architectural Style Traditional, Transitional
Level or Stories 3
Additional Building Above Grade, Below Grade
Structure Type Dry Wall
New Construction N
Schools
Elementary Schools Stedwick
Middle Schools Montgomery Village
High Schools Watkins Mill
School District Montgomery County Public Schools
Others
HOA Fee Include Trash,Snow Removal,Lawn Maintenance
Senior Community No
Tax ID 160901917778
Ownership Fee Simple
SqFt Source Assessor
Acceptable Financing Cash, Conventional, FHA, VA
Listing Terms Cash, Conventional, FHA, VA
Financing Cash,Conventional,FHA,VA
Special Listing Condition Standard
Read Less Info
Want to know what your home might be worth? Contact us for a FREE valuation!

Our team is ready to help you sell your home for the highest possible price ASAP

Bought with Lynn A Holland • RE/MAX Realty Centre, Inc.
Get More Information




