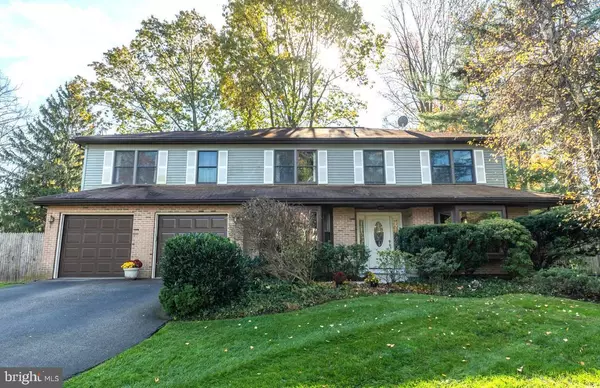For more information regarding the value of a property, please contact us for a free consultation.
Key Details
Sold Price $565,000
Property Type Single Family Home
Sub Type Detached
Listing Status Sold
Purchase Type For Sale
Square Footage 2,642 sqft
Price per Sqft $213
Subdivision Village Circle
MLS Listing ID PAMC659390
Sold Date 12/11/20
Style Colonial
Bedrooms 5
Full Baths 3
Half Baths 1
HOA Y/N N
Abv Grd Liv Area 2,642
Originating Board BRIGHT
Year Built 1977
Annual Tax Amount $5,957
Tax Year 2020
Lot Size 0.294 Acres
Acres 0.29
Lot Dimensions 70.00 x 0.00
Property Description
Welcome to 582 Village Circle, tucked away in an established, desirable neighborhood within the award-winning Wissahickon School District! Village Circle offers both the PRIVACY of a NEIGHBORHOOD and the CONVENIENCE of a CENTRAL LOCATION with easy access to Routes 476, 76, & PA Turnpike; commuter rail stations; the shopping/restaurants of Blue Bell, Spring House, & downtown Ambler; and WALKING ACCESS to the trails and open space of Armentrout Preserve. 582 Village Circle has one of the LARGEST LOTS in the community with a FENCED BACKYARD and mature trees. As you enter the home, the beauty and warmth of the EXOTIC HARDWOOD FLOORS and trim are stunning - beginning in the foyer and extending throughout the living room, dining room, and family room. The living room has CUSTOM BUILT-INS, and both living and dining rooms have expansive BAY WINDOWS filling them with natural light. The living room steps into the spacious family room, with consistent hardwood flooring and a large brick fireplace with raised hearth. The family room flows into the OPEN CONCEPT kitchen with QUARTZ COUNTERS and ample space for casual dining. To the rear of the house, the family room opens to a huge and beautiful 3 SEASON SUNROOM with pine ceiling, skylights, and SEVEN SETS OF GLASS DOORS perfect for entertaining, filled with light, and opening on all sides to the beautiful backyard. A powder room and laundry complete the main floor. Upstairs, the home provides 5 BEDROOMS and 3 FULL BATHS. The large primary bedroom suite (added in 1993) has a private bath, sitting area, and WALK-IN CLOSET. A 2nd spacious bedroom also has a private bath and walk-in closet; and 3 additional bedrooms share the hall bath. Additional special features include 2 ZONE HEAT/AC, 2 car garage, and a FULL BASEMENT with plenty of storage. These don't come up often - schedule a showing today!
Location
State PA
County Montgomery
Area Whitpain Twp (10666)
Zoning R1
Rooms
Other Rooms Living Room, Dining Room, Primary Bedroom, Sitting Room, Bedroom 2, Bedroom 3, Bedroom 4, Bedroom 5, Kitchen, Family Room, Foyer, Sun/Florida Room, Laundry
Basement Full
Interior
Interior Features Family Room Off Kitchen, Formal/Separate Dining Room, Kitchen - Eat-In, Floor Plan - Open, Skylight(s), Wood Floors
Hot Water Electric
Heating Forced Air, Heat Pump - Electric BackUp
Cooling Central A/C
Fireplaces Number 1
Fireplaces Type Wood, Brick
Fireplace Y
Heat Source Electric
Laundry Main Floor
Exterior
Garage Garage - Front Entry, Inside Access
Garage Spaces 5.0
Fence Rear, Wood
Waterfront N
Water Access N
Accessibility None
Parking Type Attached Garage, Driveway
Attached Garage 2
Total Parking Spaces 5
Garage Y
Building
Story 2
Sewer Public Sewer
Water Public
Architectural Style Colonial
Level or Stories 2
Additional Building Above Grade, Below Grade
New Construction N
Schools
Elementary Schools Shady Grove
Middle Schools Wissahickon
High Schools Wissahickon Senior
School District Wissahickon
Others
Senior Community No
Tax ID 66-00-08093-463
Ownership Fee Simple
SqFt Source Assessor
Special Listing Condition Standard
Read Less Info
Want to know what your home might be worth? Contact us for a FREE valuation!

Our team is ready to help you sell your home for the highest possible price ASAP

Bought with William J Howlett • RE/MAX Ready
Get More Information




