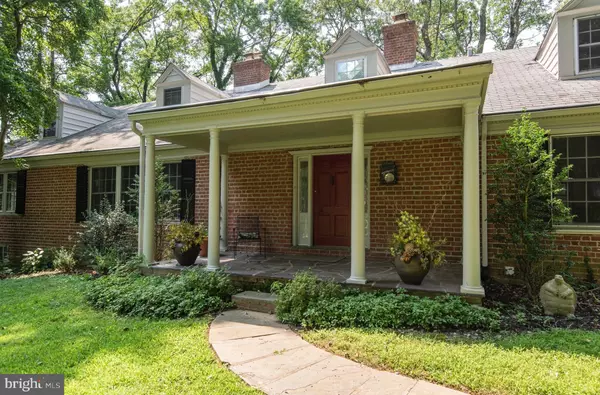For more information regarding the value of a property, please contact us for a free consultation.
Key Details
Sold Price $925,000
Property Type Single Family Home
Sub Type Detached
Listing Status Sold
Purchase Type For Sale
Square Footage 8,312 sqft
Price per Sqft $111
Subdivision Bryn Mawr
MLS Listing ID PAMC661666
Sold Date 12/18/20
Style Cape Cod
Bedrooms 5
Full Baths 5
Half Baths 1
HOA Y/N N
Abv Grd Liv Area 6,632
Originating Board BRIGHT
Year Built 1955
Annual Tax Amount $19,190
Tax Year 2020
Lot Size 1.455 Acres
Acres 1.46
Lot Dimensions 165.00 x 0.00
Property Description
Grand cape with all the space and amenities you've been looking for! This 5 bed, 5 and a half bath home is situated in a coveted million-dollar neighborhood of Bryn Mawr and is in close proximity to world-class shopping with easy access to Philly, the airport and major highways. This 6,000 sqft. home sits on 1.46 acres of lush grounds and is ideal for great entertaining with a finished lower level that is the perfect room for an in-law or au pair suite. Enter this freshly painted home and into the stunning 2 story foyer area with tons of natural light and gorgeous staircase to the second floor. A set of french doors leads you into the formal living room complete with crown molding and a wood-burning fireplace. On the other side of the entryway, another set of french doors leads you into a wonderful formal dining room. At the back of the home is a great kitchen/entertaining area that overlooks the back yard. The kitchen, which includes gorgeous custom cherry wood cabinetry, large island with cooktop, double Wolf ovens, granite countertops, glass-front display cabinets, and subzero refrigerator is connected to an eat-in dining area and cozy family room with another wood-burning fireplace and built-in tv cabinet. Off the family room is access to the back patio and back yard big enough to add a pool. The main floor also has 3 bedrooms and 2 bathrooms, a great space to make a private office. Also on this floor is a completely enclosed indoor Endless swimming pool with a vaulted ceiling and tons of natural light from the skylights complete with a gas burning stove-perfect space for year-round exercise. You will also find direct access to the two-car garage from the exercise/pool room. The completely refinished lower level with its own direct entrance has a generous sized bedroom, living room, and den or office area which is comfortable accommodations for any guest. There is even room to add a kitchen on this level. The second floor is a wonderful master living quarters with a spacious bedroom complete with his and her walk-in closets, custom built-in tv cabinet, and a gas burning fireplace for those chilly nights. The attached master bath has a large soaking tub and plenty of cabinets for storage. Another office/sitting area, laundry area, and hall bath are also located on this floor along with a sauna for complete relaxation. This home also offers a driveway for additional parking, dual-zone AC/heating, hardwood floors throughout and so much more you need to see.
Location
State PA
County Montgomery
Area Lower Merion Twp (10640)
Zoning R1
Rooms
Other Rooms Basement, Laundry, Office
Basement Full
Main Level Bedrooms 3
Interior
Hot Water Natural Gas
Heating Forced Air
Cooling Central A/C
Flooring Ceramic Tile, Hardwood
Fireplaces Number 4
Fireplaces Type Gas/Propane, Wood
Fireplace Y
Heat Source Natural Gas
Laundry Upper Floor
Exterior
Parking Features Garage - Side Entry
Garage Spaces 2.0
Pool In Ground
Water Access N
Accessibility None
Attached Garage 2
Total Parking Spaces 2
Garage Y
Building
Story 2
Sewer Public Sewer
Water Public
Architectural Style Cape Cod
Level or Stories 2
Additional Building Above Grade, Below Grade
New Construction N
Schools
High Schools Harriton
School District Lower Merion
Others
Senior Community No
Tax ID 40-00-20412-005
Ownership Fee Simple
SqFt Source Assessor
Horse Property N
Special Listing Condition Standard
Read Less Info
Want to know what your home might be worth? Contact us for a FREE valuation!

Our team is ready to help you sell your home for the highest possible price ASAP

Bought with Mary E Hurtado • Compass RE
Get More Information




