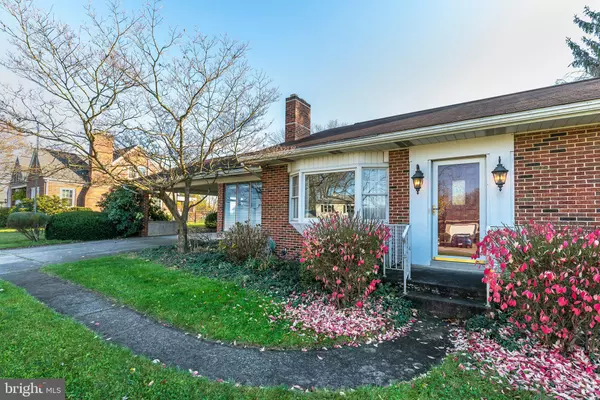For more information regarding the value of a property, please contact us for a free consultation.
Key Details
Sold Price $235,000
Property Type Single Family Home
Sub Type Detached
Listing Status Sold
Purchase Type For Sale
Square Footage 2,576 sqft
Price per Sqft $91
Subdivision Skyline View
MLS Listing ID PADA127578
Sold Date 12/21/20
Style Ranch/Rambler
Bedrooms 3
Full Baths 2
HOA Y/N N
Abv Grd Liv Area 1,288
Originating Board BRIGHT
Year Built 1956
Annual Tax Amount $3,064
Tax Year 2020
Lot Size 0.590 Acres
Acres 0.59
Lot Dimensions Double Lot! House is on a .29 lot with .3 behind it.
Property Description
Bring your cars, your projects, your toys! This 3 bedroom rancher has a 4 car garage that can either hold 2 cars and a large shop, or 4 cars (2x2 tandem). In addition, there is a level 2-car carport in front of it. Still need more hobby space? The large double lot has access from an alley at the rear... You could build a space out there. When you are done 'working', enjoy relaxing on the breezeway or the screened porch that overlooks the back yard. Pets can enjoy a fenced area just off the house, and family can enjoy a football game in the large level yard out back. Whether you have a large/extended family with you, or just need distancing, the finished basement is there to help. It has an in-law option with a second kitchen, second laundry, full bathroom, living space, office, and lots of storage. All of this just a short drive to Hershey Park! And nestled in a friendly and quiet neighborhood. This solid brick home is ready for a new family to love it into the future.
Location
State PA
County Dauphin
Area West Hanover Twp (14068)
Zoning RESIDENTIAL
Direction North
Rooms
Basement Full
Main Level Bedrooms 3
Interior
Interior Features 2nd Kitchen, Built-Ins
Hot Water Electric, Oil
Heating Baseboard - Hot Water
Cooling Central A/C
Fireplaces Number 1
Fireplace Y
Heat Source Oil
Laundry Main Floor
Exterior
Exterior Feature Breezeway, Patio(s), Enclosed
Garage Oversized
Garage Spaces 6.0
Waterfront N
Water Access N
Roof Type Shingle
Accessibility 2+ Access Exits, Grab Bars Mod, Level Entry - Main
Porch Breezeway, Patio(s), Enclosed
Parking Type Attached Carport, Attached Garage
Attached Garage 4
Total Parking Spaces 6
Garage Y
Building
Lot Description Level, Rear Yard
Story 1
Sewer Other
Water Public
Architectural Style Ranch/Rambler
Level or Stories 1
Additional Building Above Grade, Below Grade
New Construction N
Schools
High Schools Central Dauphin
School District Central Dauphin
Others
Senior Community No
Tax ID 68-034-037-000-0000
Ownership Fee Simple
SqFt Source Estimated
Acceptable Financing Conventional, Cash
Listing Terms Conventional, Cash
Financing Conventional,Cash
Special Listing Condition Standard
Read Less Info
Want to know what your home might be worth? Contact us for a FREE valuation!

Our team is ready to help you sell your home for the highest possible price ASAP

Bought with Alex A Myers • Iron Valley Real Estate of Lancaster
Get More Information




