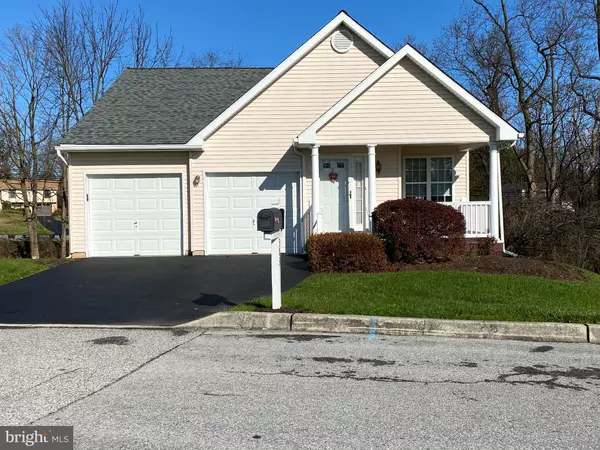For more information regarding the value of a property, please contact us for a free consultation.
Key Details
Sold Price $257,000
Property Type Single Family Home
Sub Type Detached
Listing Status Sold
Purchase Type For Sale
Square Footage 1,580 sqft
Price per Sqft $162
Subdivision Villages At Penn Ridge
MLS Listing ID PACT525164
Sold Date 12/29/20
Style Ranch/Rambler
Bedrooms 2
Full Baths 2
HOA Fees $204/mo
HOA Y/N Y
Abv Grd Liv Area 1,580
Originating Board BRIGHT
Year Built 1999
Annual Tax Amount $4,990
Tax Year 2020
Lot Size 7,965 Sqft
Acres 0.18
Lot Dimensions 0.00 x 0.00
Property Description
Welcome home to Villages at Penn Ridge! A 55+ community in beautiful Southern Chester County. This charming ranch style home sits on a cul-de-sac and offers easy first floor living. Begin your tour in the cozy living room, which allows plenty of natural light, that leads to the dining area. Through the dining room is a nice sized kitchen, complete with new stainless steel refrigerator and dishwasher. Off the kitchen is a family room that leads to the upper deck. There are two large bedrooms and a hall bathroom. The main bedroom has a full bathroom with a jetted garden tub that's just waiting to help you relax. Finishing off the main level is a laundry room with a washer and dryer. The partially finished basement offers room for an office, den or guest room. The second half of the basement gives you plenty of room for storage, or, to be refinished however you like. Walk out the basement sliders and sit on the rear deck. The front of the house offers a covered front porch. Perfect for enjoying beautiful days and evenings, or chatting with neighbors as they walk by. There is plenty of parking with a two car attached garage and a driveway. Having company? No worries. There is plenty of off street parking across the street. The home has new paint and new flooring. Villages at Penn Ridge offers a clubhouse with a library, billiard room, meeting room, full kitchen, craft room and an exercise room. This home is in a sought-after community, so make your appointment to see it today!
Location
State PA
County Chester
Area Penn Twp (10358)
Zoning RESIDENTIAL
Rooms
Other Rooms Family Room
Basement Full, Partially Finished, Sump Pump, Walkout Level
Main Level Bedrooms 2
Interior
Hot Water Propane
Heating Forced Air
Cooling Central A/C
Flooring Carpet, Laminated
Equipment Dishwasher, Dryer, Microwave, Oven/Range - Gas, Stainless Steel Appliances, Washer, Water Heater
Furnishings No
Fireplace N
Appliance Dishwasher, Dryer, Microwave, Oven/Range - Gas, Stainless Steel Appliances, Washer, Water Heater
Heat Source Propane - Leased
Laundry Main Floor
Exterior
Exterior Feature Deck(s)
Garage Garage - Front Entry
Garage Spaces 4.0
Utilities Available Cable TV, Propane
Amenities Available Billiard Room, Club House, Common Grounds, Exercise Room, Fax/Copying, Library, Meeting Room
Waterfront N
Water Access N
Accessibility 2+ Access Exits
Porch Deck(s)
Parking Type Attached Garage, Driveway, On Street
Attached Garage 2
Total Parking Spaces 4
Garage Y
Building
Story 1
Sewer Public Sewer
Water Public
Architectural Style Ranch/Rambler
Level or Stories 1
Additional Building Above Grade, Below Grade
New Construction N
Schools
Elementary Schools Penn London
Middle Schools Fred S. Engle
High Schools Avon Grove
School District Avon Grove
Others
HOA Fee Include Snow Removal,Trash,Common Area Maintenance,Lawn Maintenance
Senior Community Yes
Age Restriction 55
Tax ID 58-04 -0102.0700
Ownership Fee Simple
SqFt Source Assessor
Acceptable Financing Cash, Conventional, FHA, VA
Horse Property N
Listing Terms Cash, Conventional, FHA, VA
Financing Cash,Conventional,FHA,VA
Special Listing Condition Standard
Read Less Info
Want to know what your home might be worth? Contact us for a FREE valuation!

Our team is ready to help you sell your home for the highest possible price ASAP

Bought with John Michael M Muhic • FlatFee VIP Realty
Get More Information




