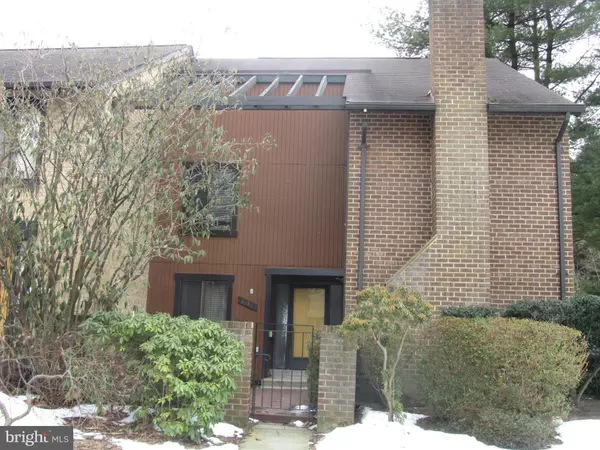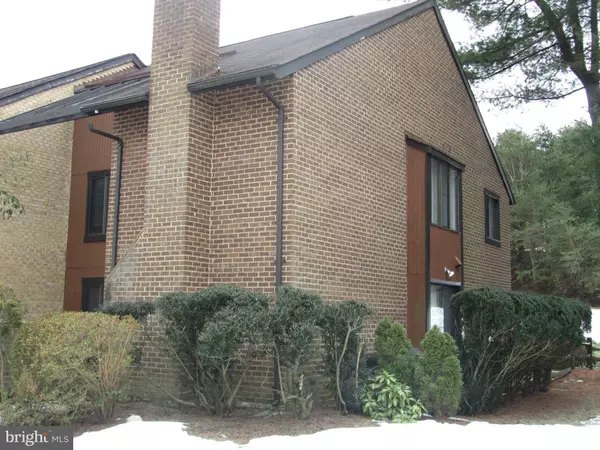For more information regarding the value of a property, please contact us for a free consultation.
Key Details
Sold Price $260,000
Property Type Townhouse
Sub Type End of Row/Townhouse
Listing Status Sold
Purchase Type For Sale
Subdivision Dorseys Regard
MLS Listing ID 1002403829
Sold Date 03/30/16
Style Colonial
Bedrooms 4
Full Baths 2
Half Baths 1
HOA Fees $53/qua
HOA Y/N Y
Originating Board MRIS
Year Built 1978
Annual Tax Amount $2,913
Tax Year 2016
Lot Size 2,826 Sqft
Acres 0.06
Property Description
End-Unit Tuckahoe Model w/4-Upper Level Bedrooms, Main Level Den & Step-Down Family Room, Fenced Side & Backyard, Rear Deck w/Pergola, Front Courtyard Patio, Flagstone Walkway, 3-Ceiling Fans, Fireplace, Built-In Microwave Oven, Refrigerator w/Ice-Maker, Glass-Top Range, Wood-Ceiling Beams, Front Storm Door, Heavy Sliding Glass Door, **SOLD "AS IS"- But in Good Condition** --GIVE AWAY PRICE--
Location
State MD
County Montgomery
Zoning TS
Rooms
Other Rooms Living Room, Dining Room, Primary Bedroom, Bedroom 2, Bedroom 3, Bedroom 4, Kitchen, Game Room, Family Room, Den, Basement, Foyer, Study, Storage Room
Basement Fully Finished, Space For Rooms
Interior
Interior Features Family Room Off Kitchen, Kitchen - Table Space, Dining Area, Kitchen - Eat-In, Window Treatments, Primary Bath(s), Floor Plan - Open
Hot Water Electric
Heating Heat Pump(s)
Cooling Ceiling Fan(s), Heat Pump(s)
Fireplaces Number 1
Fireplaces Type Fireplace - Glass Doors, Screen, Mantel(s)
Fireplace Y
Window Features Screens
Heat Source Electric
Exterior
Exterior Feature Deck(s), Patio(s)
Parking On Site 2
Fence Rear
Amenities Available Basketball Courts, Jog/Walk Path, Pool - Outdoor, Pier/Dock, Recreational Center, Swimming Pool, Tot Lots/Playground, Tennis Courts, Water/Lake Privileges
Water Access N
Accessibility None
Porch Deck(s), Patio(s)
Garage N
Private Pool N
Building
Story 3+
Sewer Public Sewer
Water Public
Architectural Style Colonial
Level or Stories 3+
New Construction N
Schools
Elementary Schools Stedwick
Middle Schools Neelsville
High Schools Watkins Mill
School District Montgomery County Public Schools
Others
HOA Fee Include Pool(s),Recreation Facility
Senior Community No
Tax ID 160901768737
Ownership Fee Simple
Special Listing Condition Standard
Read Less Info
Want to know what your home might be worth? Contact us for a FREE valuation!

Our team is ready to help you sell your home for the highest possible price ASAP

Bought with Al R Kabiritsi • Brownwoods Realtors LLC
Get More Information



