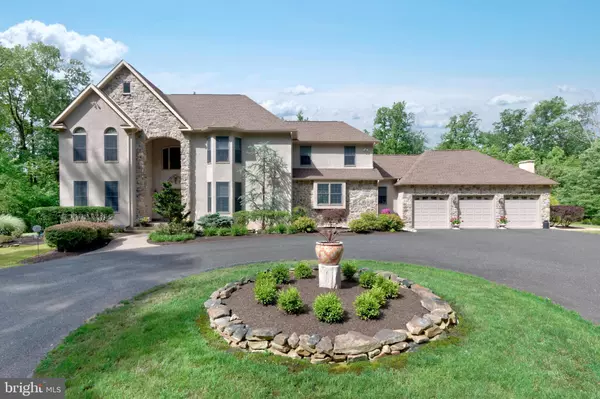For more information regarding the value of a property, please contact us for a free consultation.
Key Details
Sold Price $810,000
Property Type Single Family Home
Sub Type Detached
Listing Status Sold
Purchase Type For Sale
Square Footage 5,946 sqft
Price per Sqft $136
Subdivision None Available
MLS Listing ID PABU483234
Sold Date 01/11/21
Style Colonial,Ranch/Rambler
Bedrooms 6
Full Baths 6
HOA Y/N N
Abv Grd Liv Area 5,335
Originating Board BRIGHT
Year Built 2003
Annual Tax Amount $19,738
Tax Year 2020
Lot Size 21.300 Acres
Acres 21.3
Lot Dimensions 970 x 1060
Property Description
1760 Canary Road offers you the serenity of peaceful living. Complete extra living quarters attached via the 3 car garage offers many options either as a guest house, or for large extended family or in-law quarters. Recently placed into a Forestry Act to reduce the taxes. Nestled on approx 22 acres just off Rt 663, only 4.5 miles from the new Hospital and Quakertown Exit on the NE Extension,making it an easy commute to both Philadelphia,Lehigh Valley and beyond. Totals 6 BR's,6 BA's, In-ground pool and 2 level Patio. The main house has a 1st Flr BR and full bath off the Foyer which gives you options for one floor living. Master Bedroom suite and two other bedrooms with Jack-n-Jill Bath complete the 2nd flr. The 2 story Great room boasts pillars,built in wall units and Stone gas fireplace. Expansive eat in kitchen features custom maple cabinetry, granite counter-tops, Center Island, Thermador Gas oven/range and huge walk in pantry. Sellers are considering all reasonable offers.
Location
State PA
County Bucks
Area Milford Twp (10123)
Zoning RP
Direction East
Rooms
Other Rooms Living Room, Dining Room, Primary Bedroom, Bedroom 2, Kitchen, Family Room, Basement, Foyer, Bedroom 1, Laundry, Other, Office, Media Room, Bathroom 1, Bathroom 2, Primary Bathroom
Basement Full
Main Level Bedrooms 3
Interior
Interior Features 2nd Kitchen, Built-Ins, Ceiling Fan(s), Combination Dining/Living, Combination Kitchen/Dining, Dining Area, Entry Level Bedroom, Formal/Separate Dining Room, Kitchen - Country, Kitchen - Eat-In, Kitchen - Efficiency, Kitchen - Gourmet, Kitchen - Island, Kitchen - Table Space, Primary Bath(s), Tub Shower, Upgraded Countertops, Walk-in Closet(s)
Hot Water Bottled Gas
Heating Central, Forced Air, Heat Pump - Gas BackUp
Cooling Central A/C
Flooring Hardwood, Tile/Brick
Fireplaces Number 2
Fireplaces Type Stone, Wood, Gas/Propane
Equipment Built-In Microwave, Built-In Range, Dishwasher, Dryer, Extra Refrigerator/Freezer, Microwave, Oven/Range - Gas, Range Hood, Refrigerator, Stainless Steel Appliances, Washer
Fireplace Y
Appliance Built-In Microwave, Built-In Range, Dishwasher, Dryer, Extra Refrigerator/Freezer, Microwave, Oven/Range - Gas, Range Hood, Refrigerator, Stainless Steel Appliances, Washer
Heat Source Propane - Owned
Laundry Main Floor
Exterior
Garage Garage - Front Entry, Additional Storage Area, Garage Door Opener
Garage Spaces 3.0
Pool In Ground, Vinyl
Waterfront N
Water Access N
View Trees/Woods
Accessibility 36\"+ wide Halls
Parking Type Driveway, Attached Garage
Attached Garage 3
Total Parking Spaces 3
Garage Y
Building
Story 2
Sewer On Site Septic
Water Well
Architectural Style Colonial, Ranch/Rambler
Level or Stories 2
Additional Building Above Grade, Below Grade
Structure Type Dry Wall,9'+ Ceilings,2 Story Ceilings
New Construction N
Schools
School District Quakertown Community
Others
Pets Allowed N
Senior Community No
Tax ID 23-007-097
Ownership Fee Simple
SqFt Source Assessor
Acceptable Financing Cash, Conventional, FHA, USDA, VA, FHA 203(k)
Horse Property N
Listing Terms Cash, Conventional, FHA, USDA, VA, FHA 203(k)
Financing Cash,Conventional,FHA,USDA,VA,FHA 203(k)
Special Listing Condition Standard
Read Less Info
Want to know what your home might be worth? Contact us for a FREE valuation!

Our team is ready to help you sell your home for the highest possible price ASAP

Bought with Jennifer Davidheiser • The Real Estate Professionals-Pottstown
Get More Information




