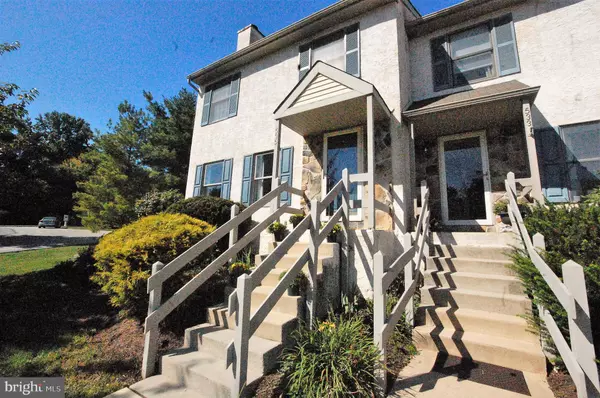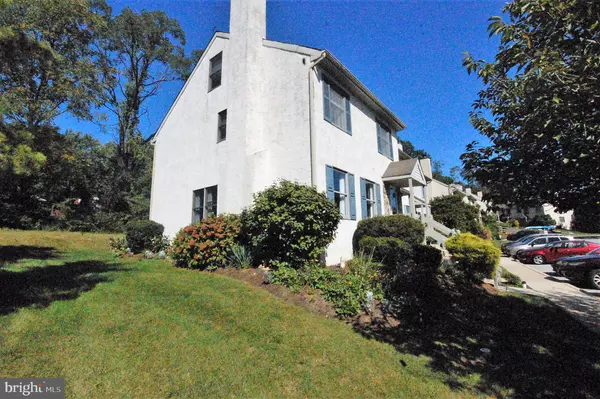For more information regarding the value of a property, please contact us for a free consultation.
Key Details
Sold Price $275,000
Property Type Townhouse
Sub Type End of Row/Townhouse
Listing Status Sold
Purchase Type For Sale
Square Footage 1,549 sqft
Price per Sqft $177
Subdivision Pickering Station
MLS Listing ID PACT517332
Sold Date 01/12/21
Style Colonial
Bedrooms 3
Full Baths 2
Half Baths 1
HOA Fees $170/mo
HOA Y/N Y
Abv Grd Liv Area 1,549
Originating Board BRIGHT
Year Built 1992
Annual Tax Amount $3,434
Tax Year 2020
Lot Size 2,356 Sqft
Acres 0.05
Lot Dimensions 0.00 x 0.00
Property Description
What a beautiful property! Bring your bags and move right in. Welcome to the sought after Pickering Station! This 3 Bedroom, 2.5 Bath End-Unit Townhome is part of the award-winning Downingtown East School District and STEM Academy. Beautiful open floor plan, updated white kitchen with stainless-steel appliances and granite countertops, The eat-in kitchen leads to a spacious and private deck. A premium lot that backs up to trees and is very private with a huge side yard. It is located on a cul-de-sac. The property features low taxes! A welcoming covered Front Porch opens to the main level that features a laminate wood floor entrance landing, a step down living room with a woodburning fire place. In addition you find a spacious and light filled dining area. The kitchen features in addition to the adjoining eat-in breakfast room, a breakfast bar. The breakfast room or deck are the perfect place for morning coffee. The private deck will let you enjoy barbeques in the afternoon or evening. The 1st floor is completed by the coat closet and powder room. Upstairs, the Master Bedroom is highlighted by double closets and a master bath. Two more additional Bedrooms and a Full Bath complete the upstairs. The 3rd bedroom is especially spacious. The Lower Level provides ample storage, and laundry. The high ceilings and open space will allow you to finish the basement easily. Pickering Station is a beautiful, established community of 39 townhomes tucked away on a private cul-de-sac street. It is situation perfectly to reach the PA Turnpike in only minutes, major routes, 113, 100 and 401, 202 are only minutes away. The train stations, schools and lots of shopping and dining is close by as well! Enjoy the highly convenient location and the lovely private setting of this well-maintained End Unit!
Location
State PA
County Chester
Area Uwchlan Twp (10333)
Zoning R2
Rooms
Other Rooms Living Room, Dining Room, Kitchen, Bedroom 1
Basement Full
Interior
Interior Features Breakfast Area, Carpet, Ceiling Fan(s), Dining Area, Floor Plan - Open, Kitchen - Eat-In, Bathroom - Stall Shower, Window Treatments, Wood Floors
Hot Water Electric
Heating Heat Pump(s)
Cooling Central A/C
Flooring Carpet, Tile/Brick, Laminated
Fireplaces Number 1
Fireplaces Type Wood
Equipment Dishwasher, Dryer - Electric, Oven/Range - Electric, Washer, Water Heater
Furnishings No
Fireplace Y
Appliance Dishwasher, Dryer - Electric, Oven/Range - Electric, Washer, Water Heater
Heat Source Electric
Laundry Basement
Exterior
Exterior Feature Deck(s)
Garage Spaces 2.0
Parking On Site 2
Utilities Available Electric Available, Cable TV Available, Sewer Available, Water Available, Under Ground
Waterfront N
Water Access N
Roof Type Asphalt
Accessibility None
Porch Deck(s)
Parking Type Parking Lot
Total Parking Spaces 2
Garage N
Building
Story 2
Foundation Block
Sewer Public Sewer
Water Public
Architectural Style Colonial
Level or Stories 2
Additional Building Above Grade, Below Grade
Structure Type Dry Wall
New Construction N
Schools
Elementary Schools Lionville
Middle Schools Lionville
High Schools Downingtown Hs East Campus
School District Downingtown Area
Others
Pets Allowed Y
Senior Community No
Tax ID 33-02 -0587
Ownership Fee Simple
SqFt Source Assessor
Acceptable Financing Cash, Conventional, FHA, USDA, VA
Horse Property N
Listing Terms Cash, Conventional, FHA, USDA, VA
Financing Cash,Conventional,FHA,USDA,VA
Special Listing Condition Standard
Pets Description Number Limit
Read Less Info
Want to know what your home might be worth? Contact us for a FREE valuation!

Our team is ready to help you sell your home for the highest possible price ASAP

Bought with Adrian Louis Moening • BHHS Fox & Roach-Exton
Get More Information




