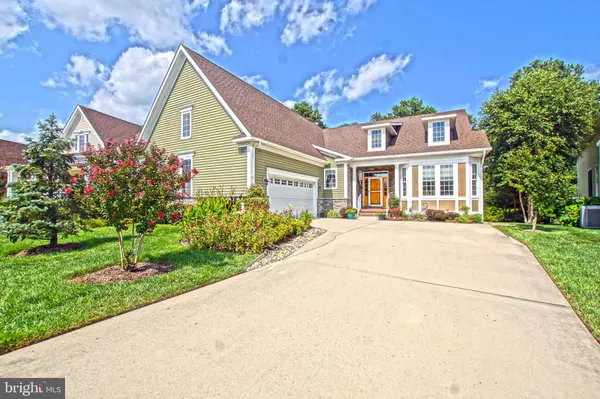For more information regarding the value of a property, please contact us for a free consultation.
Key Details
Sold Price $559,900
Property Type Single Family Home
Sub Type Detached
Listing Status Sold
Purchase Type For Sale
Square Footage 3,700 sqft
Price per Sqft $151
Subdivision Bay Crossing
MLS Listing ID DESU168652
Sold Date 01/15/21
Style Contemporary
Bedrooms 3
Full Baths 3
HOA Fees $264/qua
HOA Y/N Y
Abv Grd Liv Area 2,500
Originating Board BRIGHT
Year Built 2012
Annual Tax Amount $1,749
Tax Year 2020
Lot Size 9,148 Sqft
Acres 0.21
Lot Dimensions 59.00 x 125.00
Property Description
HIGH STYLE, LOW MAINTENANCE! Move right into this 3 bedroom, 3 bath home set on a quiet and private premium perimeter lot in Bay Crossing. Enjoy so many great features in this home. Stunning double-sided stone gas fireplace takes center stage; hardwood flooring throughout main living areas; gourmet kitchen with center island, gas cooktop, wall oven, granite countertops, & breakfast bar; stylish and spacious living room; bright sunroom; first-floor owners suite with custom closets, & private bath; and office/sitting room. Versatile, mostly finished basement features a family room, an additional bedroom, a full bath, and walk-out stairs. Exterior features include screened porch, paver patio, tree lined yard, and a view of the lighted fountain pond from the front porch. Nothing was left out in the design of this home, it even includes an oversized garage. This home is the total package! Great East of Rt One location with easy access to shopping, dining, and attractions. Be part of this exceptional community and benefit from lawn care, snow removal, social opportunities, and so much more. Call today!
Location
State DE
County Sussex
Area Lewes Rehoboth Hundred (31009)
Zoning MR
Rooms
Other Rooms Living Room, Dining Room, Primary Bedroom, Bedroom 2, Bedroom 3, Kitchen, Family Room, Sun/Florida Room, Laundry, Office, Storage Room, Primary Bathroom, Full Bath
Basement Full, Partially Finished, Walkout Stairs, Sump Pump
Main Level Bedrooms 2
Interior
Interior Features Ceiling Fan(s), Combination Kitchen/Dining, Entry Level Bedroom, Floor Plan - Open, Kitchen - Gourmet, Kitchen - Island, Primary Bath(s), Upgraded Countertops, Walk-in Closet(s), Built-Ins
Hot Water Natural Gas
Heating Forced Air, Zoned
Cooling Central A/C, Zoned
Flooring Carpet, Ceramic Tile, Hardwood
Fireplaces Number 1
Fireplaces Type Double Sided, Stone, Gas/Propane
Equipment Cooktop, Dishwasher, Disposal, Microwave, Oven - Wall, Refrigerator, Washer/Dryer Hookups Only, Water Heater
Fireplace Y
Window Features Screens
Appliance Cooktop, Dishwasher, Disposal, Microwave, Oven - Wall, Refrigerator, Washer/Dryer Hookups Only, Water Heater
Heat Source Natural Gas
Exterior
Exterior Feature Patio(s), Porch(es), Screened
Parking Features Garage - Side Entry, Garage Door Opener
Garage Spaces 6.0
Amenities Available Club House, Fitness Center, Pool - Outdoor, Tennis Courts
Water Access N
View Trees/Woods
Roof Type Architectural Shingle
Accessibility None
Porch Patio(s), Porch(es), Screened
Attached Garage 2
Total Parking Spaces 6
Garage Y
Building
Lot Description Backs to Trees, Landscaping
Story 1
Foundation Block
Sewer Public Sewer
Water Public
Architectural Style Contemporary
Level or Stories 1
Additional Building Above Grade, Below Grade
New Construction N
Schools
School District Cape Henlopen
Others
HOA Fee Include Common Area Maintenance,Lawn Maintenance,Trash
Senior Community Yes
Age Restriction 55
Tax ID 334-06.00-1645.00
Ownership Fee Simple
SqFt Source Assessor
Acceptable Financing Cash, Conventional
Listing Terms Cash, Conventional
Financing Cash,Conventional
Special Listing Condition Standard
Read Less Info
Want to know what your home might be worth? Contact us for a FREE valuation!

Our team is ready to help you sell your home for the highest possible price ASAP

Bought with Margaret Poisson • Century 21 Gold Key-Dover
Get More Information



