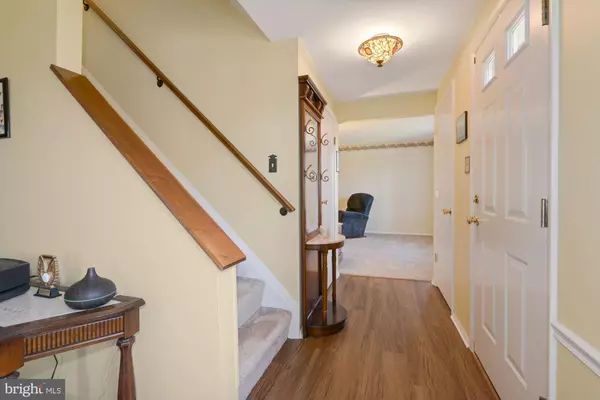For more information regarding the value of a property, please contact us for a free consultation.
Key Details
Sold Price $500,000
Property Type Single Family Home
Sub Type Detached
Listing Status Sold
Purchase Type For Sale
Square Footage 2,474 sqft
Price per Sqft $202
Subdivision Sterling Park
MLS Listing ID VALO427056
Sold Date 01/20/21
Style Colonial
Bedrooms 5
Full Baths 2
Half Baths 1
HOA Y/N N
Abv Grd Liv Area 2,474
Originating Board BRIGHT
Year Built 1971
Annual Tax Amount $4,257
Tax Year 2020
Lot Size 9,583 Sqft
Acres 0.22
Property Description
Welcome Home to 707 N Belfort! The flagstone walkway and portico welcome you! This beautiful home has been exceptionally maintained inside and out! Are you looking for a MAIN LEVEL BEDROOM? It's here, and it is perfect for a master bedroom, in-law, or guest suite! Plus, 4 bedrooms up with a fantastic upper-level addition - the closet you have been dreaming of! Or use it as a private space of your choosing! New flooring throughout in 2019! Newer washer and gas dryer! Windows were replaced in 2010! Lots of bushes and trees which have been cut down for the winter (the bush out front is a gorgeous flowering oak) will bloom in the spring! Driveway with extra side parking was just resealed 12/1! Fully fenced back yard with landscaping, shed (aka "The Barn"), and patio! Superb location on a pretty street with easy access to Sterling Blvd and Dranesville Road/Fairfax County. Hard-to-find almost 2500 sq ft of living space! ** Showings are ONLY with YOU and YOUR Realtor, NO OVERLAPPING SHOWINGS! Masks and booties required. Visit THIS Beautiful Home Today!!
Location
State VA
County Loudoun
Zoning 08
Rooms
Main Level Bedrooms 1
Interior
Interior Features Built-Ins, Carpet, Entry Level Bedroom, Formal/Separate Dining Room, Kitchen - Eat-In, Kitchen - Country, Kitchen - Table Space, Laundry Chute, Walk-in Closet(s), Window Treatments, Floor Plan - Open, Floor Plan - Traditional, Wood Floors
Hot Water Natural Gas
Heating Forced Air
Cooling Central A/C
Equipment Built-In Microwave, Built-In Range, Dishwasher, Disposal, Dryer - Gas, Washer, Refrigerator, Icemaker
Fireplace N
Appliance Built-In Microwave, Built-In Range, Dishwasher, Disposal, Dryer - Gas, Washer, Refrigerator, Icemaker
Heat Source Natural Gas
Laundry Main Floor
Exterior
Exterior Feature Patio(s)
Garage Spaces 3.0
Fence Fully
Waterfront N
Water Access N
View Garden/Lawn
Accessibility Grab Bars Mod, Level Entry - Main
Porch Patio(s)
Parking Type Driveway
Total Parking Spaces 3
Garage N
Building
Lot Description Landscaping, Partly Wooded
Story 2
Sewer Public Sewer
Water Public
Architectural Style Colonial
Level or Stories 2
Additional Building Above Grade, Below Grade
New Construction N
Schools
Elementary Schools Rolling Ridge
Middle Schools Sterling
High Schools Park View
School District Loudoun County Public Schools
Others
Senior Community No
Tax ID 021191340000
Ownership Fee Simple
SqFt Source Assessor
Special Listing Condition Standard
Read Less Info
Want to know what your home might be worth? Contact us for a FREE valuation!

Our team is ready to help you sell your home for the highest possible price ASAP

Bought with Dina A Barahona • Samson Properties
Get More Information




