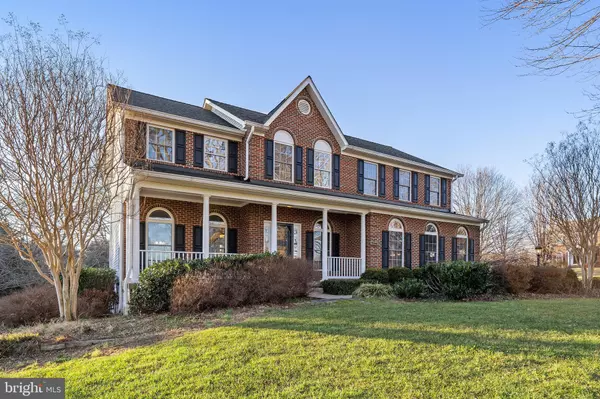For more information regarding the value of a property, please contact us for a free consultation.
Key Details
Sold Price $695,567
Property Type Single Family Home
Sub Type Detached
Listing Status Sold
Purchase Type For Sale
Square Footage 4,668 sqft
Price per Sqft $149
Subdivision None Available
MLS Listing ID VAFQ168628
Sold Date 02/11/21
Style Colonial
Bedrooms 5
Full Baths 3
Half Baths 1
HOA Fees $18/ann
HOA Y/N Y
Abv Grd Liv Area 3,194
Originating Board BRIGHT
Year Built 2001
Annual Tax Amount $5,445
Tax Year 2020
Lot Size 0.954 Acres
Acres 0.95
Property Description
Northside Warrenton, KRHS district -Lovely, Brick-front 5BD/3.5BA Colonial in highly sought Lake Whippoorwill. Over 4500 finished sq ft. offers loads of room to spread out to work, school and play at home. Sited on a spacious corner lot with fully fenced backyard, plenty of space for outdoor activities. Home has been thoughtfully UPDATED & meticulously maintained by original owners. Features include: Wide plank Australian Cypress Hardwood floors, Kitchen w/ custom maple cabinets, gorgeous honed granite countertops w/backsplash, double wall ovens, new (2020) gas cooktop, Ice maker appliance & Advantium Microwave/Convection Oven. Beautiful stone fireplace w/gas logs in Family Room. Heated tile floor in Owner's bath. NEW carpet upstairs. Fresh, neutral paint in main living levels. Finished walkout basement includes a Rec Room w/ Full size fridge and wet bar; Bonus room for crafting/art or potential for 6th bedroom; PLUS a workshop and room for storage. NEW roof in 2018 w/ 50 year warranty transfer to new owner. Updated pet-safe screening for screened-in porch and fresh deck paint 2020. A fantastic home to call your own!
Location
State VA
County Fauquier
Zoning R1
Rooms
Other Rooms Living Room, Dining Room, Kitchen, Family Room
Basement Walkout Level, Windows, Workshop, Daylight, Partial, Fully Finished
Interior
Interior Features Air Filter System, Breakfast Area, Carpet, Ceiling Fan(s), Chair Railings, Combination Kitchen/Living, Crown Moldings, Family Room Off Kitchen, Kitchen - Gourmet, Formal/Separate Dining Room, Kitchen - Table Space, Primary Bath(s), Skylight(s), Upgraded Countertops, Walk-in Closet(s), Water Treat System, Wet/Dry Bar, Wood Floors
Hot Water Natural Gas
Heating Forced Air
Cooling Central A/C
Flooring Hardwood, Carpet, Laminated, Tile/Brick
Fireplaces Number 1
Fireplaces Type Gas/Propane, Mantel(s), Stone
Equipment Built-In Microwave, Cooktop, Dishwasher, Disposal, Dryer, Humidifier, Icemaker, Oven - Double, Oven - Wall, Refrigerator, Washer, Water Heater
Fireplace Y
Window Features Bay/Bow
Appliance Built-In Microwave, Cooktop, Dishwasher, Disposal, Dryer, Humidifier, Icemaker, Oven - Double, Oven - Wall, Refrigerator, Washer, Water Heater
Heat Source Natural Gas
Laundry Main Floor
Exterior
Exterior Feature Deck(s), Porch(es), Screened
Garage Garage - Side Entry, Garage Door Opener
Garage Spaces 5.0
Amenities Available Common Grounds, Lake
Waterfront N
Water Access N
Roof Type Architectural Shingle
Accessibility Ramp - Main Level
Porch Deck(s), Porch(es), Screened
Parking Type Attached Garage, Driveway
Attached Garage 2
Total Parking Spaces 5
Garage Y
Building
Story 3
Sewer On Site Septic, Septic < # of BR
Water Public
Architectural Style Colonial
Level or Stories 3
Additional Building Above Grade, Below Grade
New Construction N
Schools
Elementary Schools P.B. Smith
Middle Schools Warrenton
High Schools Kettle Run
School District Fauquier County Public Schools
Others
Pets Allowed Y
HOA Fee Include Common Area Maintenance,Road Maintenance
Senior Community No
Tax ID 6995-43-1373
Ownership Fee Simple
SqFt Source Assessor
Acceptable Financing Cash, Conventional, FHA, VA, VHDA, USDA
Listing Terms Cash, Conventional, FHA, VA, VHDA, USDA
Financing Cash,Conventional,FHA,VA,VHDA,USDA
Special Listing Condition Standard
Pets Description No Pet Restrictions
Read Less Info
Want to know what your home might be worth? Contact us for a FREE valuation!

Our team is ready to help you sell your home for the highest possible price ASAP

Bought with Keri K Shull • Optime Realty
Get More Information




