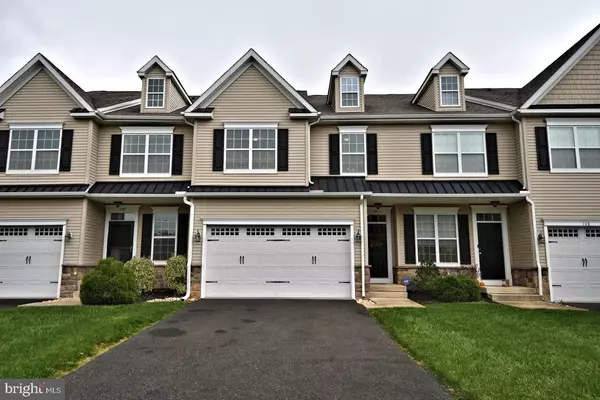For more information regarding the value of a property, please contact us for a free consultation.
Key Details
Sold Price $452,000
Property Type Townhouse
Sub Type Interior Row/Townhouse
Listing Status Sold
Purchase Type For Sale
Square Footage 2,500 sqft
Price per Sqft $180
Subdivision Dresher Court
MLS Listing ID PAMC681710
Sold Date 03/11/21
Style Colonial,Traditional
Bedrooms 3
Full Baths 3
Half Baths 1
HOA Fees $75/mo
HOA Y/N Y
Abv Grd Liv Area 2,500
Originating Board BRIGHT
Year Built 2013
Annual Tax Amount $9,119
Tax Year 2021
Lot Size 1,320 Sqft
Acres 0.03
Lot Dimensions 24.00 x 0.00
Property Description
Welcome to our beautiful townhouse in Dresher Court, Upper Dublin Twp. Enter into the large foyer which takes you to our open floor plan. Features include a 2 story great room with stone gas fireplace, gourmet kitchen with commercial grade appliances, granite counter tops, under mount sink, spacious dining area that takes you to the private maintenance free deck. Brazilian cherry hardwood flooring throughout the first floor, with hardwood floors on the stairs and the upstairs hall way. 2nd floor boast 3 bedrooms and 2 full bathrooms. Main bedroom suite with cathedral ceiling, 2 closets (1 walk in), main bath with Jacuzzi tub and stall shower, second floor laundry. Most closets with built ins! The lower lever offers a finished walk out basement with lots of natural light, full bath and great room with surround sound equipment. Beautiful tile floor throughout this level. Only 1 of 4 homes with a 2 car garage and spacious driveway, gas heat, gas hot water, CA. Very economical utility cost. Beautiful home in absolute move in condition. Wonderful Opportunity!
Location
State PA
County Montgomery
Area Upper Dublin Twp (10654)
Zoning RESIDENTIAL
Rooms
Other Rooms Dining Room, Bedroom 2, Bedroom 3, Kitchen, Family Room, Foyer, Bedroom 1, Great Room
Basement Daylight, Full, Fully Finished, Full, Heated, Outside Entrance, Walkout Level
Interior
Interior Features Bar, Kitchen - Gourmet, Kitchen - Eat-In
Hot Water Natural Gas
Heating Forced Air
Cooling Central A/C
Flooring Hardwood, Carpet, Tile/Brick
Fireplaces Number 1
Fireplaces Type Gas/Propane
Fireplace Y
Heat Source Natural Gas
Exterior
Garage Garage - Front Entry, Inside Access
Garage Spaces 6.0
Utilities Available Cable TV, Natural Gas Available
Water Access N
Roof Type Shingle,Pitched
Accessibility None
Attached Garage 2
Total Parking Spaces 6
Garage Y
Building
Story 3
Sewer Public Sewer
Water Public
Architectural Style Colonial, Traditional
Level or Stories 3
Additional Building Above Grade, Below Grade
New Construction N
Schools
School District Upper Dublin
Others
HOA Fee Include Common Area Maintenance,All Ground Fee
Senior Community No
Tax ID 54-00-10027-118
Ownership Fee Simple
SqFt Source Assessor
Special Listing Condition Standard
Read Less Info
Want to know what your home might be worth? Contact us for a FREE valuation!

Our team is ready to help you sell your home for the highest possible price ASAP

Bought with Michelle Rothwell • RE/MAX Action Realty-Horsham
Get More Information




