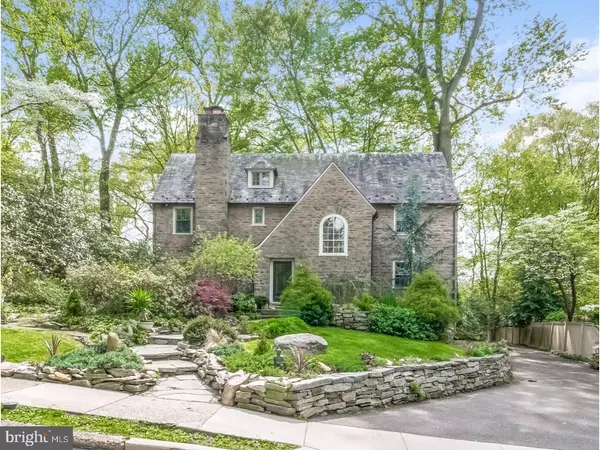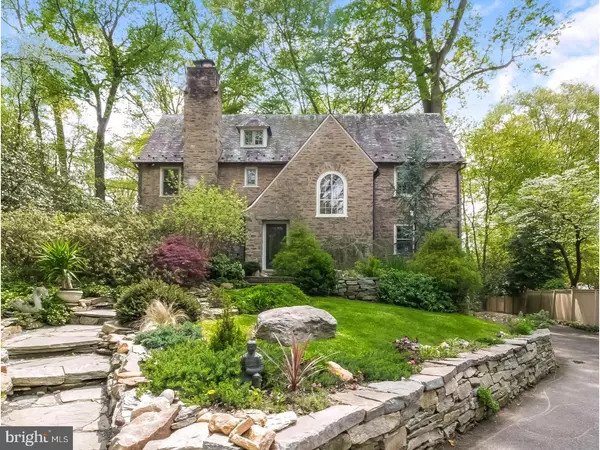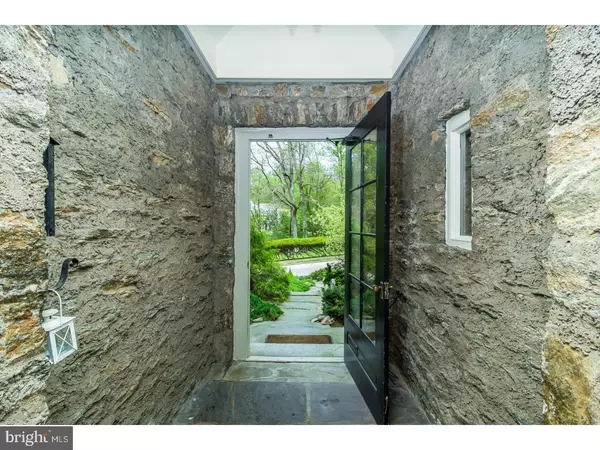For more information regarding the value of a property, please contact us for a free consultation.
Key Details
Sold Price $485,000
Property Type Single Family Home
Sub Type Detached
Listing Status Sold
Purchase Type For Sale
Square Footage 3,200 sqft
Price per Sqft $151
Subdivision Elkins Park
MLS Listing ID 1003160759
Sold Date 06/28/17
Style Colonial
Bedrooms 5
Full Baths 3
Half Baths 1
HOA Y/N N
Abv Grd Liv Area 3,200
Originating Board TREND
Year Built 1932
Annual Tax Amount $10,959
Tax Year 2017
Lot Size 0.298 Acres
Acres 0.3
Lot Dimensions 70
Property Description
A house like no other! This custom-built, handsome and gracious stone masterpiece has been lovingly and completely modernized with fully updated systems. The perfect blend of beautiful woodwork and architectural details reminiscent of days gone by, with every modern convenience and beautiful aesthetic, so desired in today's marketplace. As you follow the flagstone walkway, you will hear the calming flow of the Koi ponds flanking the entrance. Entering into the stone Vestibule, you immediately sense you are in for a treat. A beautiful Foyer awaits, highlighted by beautiful restored hardwood flooring, exposed through the entire house. The Formal Living Room is very generously sized with a massive stone wood-burning fireplace...an invitation to enter and relax. French cortison oak doors bring you to a stunning custom built Belgian Block rear patio, another pond and a large private yard. The Formal Dining Room, presently used as a Music Room, has a warm and lovely glow. A true work of art, the one of a kind kitchen is the heart of this home...this space allows you to transform every day activities into a special occasion. A black granite floor is found with radiant heated flooring. The handsome rich custom cabinetry provides all the space you will want. Stunning black granite countertops including a massive center island provide the Chef with more than ample prep space. Built in Viking stainless steel refrigerator, Viking 6 burner gas cooktop, all high end appliances. As you head upstairs, you notice the elegant woodwork of the three story staircase. The Master Bedroom has an absolutely gorgeous en suite Bathroom with a slate floor and slate shower complete with 6 shower heads. The 2nd and 3rd Bedrooms are spacious and bright, and share a new all-white 'Jack & Jill' style Bathroom. The third floor, just as beautiful as the second floor, offers two additional large Bedrooms and another updated Hall Bathroom. (A third room on this floor is the perfect home for your future laundry room). Every major system has been attended to, with no expense spared by the current owner. All new Pella Architectural Windows (except palladium window in stairwell). Slate roof in front with a newer architectural shingle roof (with new wood sheathing) in the back. Copper gutters and downspouts. New heating and new central air systems, new tankless hot water heater, new electrical wiring and pluming throughout, new insulation. Very usable unfinished basement, 2 car garage.
Location
State PA
County Montgomery
Area Cheltenham Twp (10631)
Zoning R4
Rooms
Other Rooms Living Room, Dining Room, Primary Bedroom, Bedroom 2, Bedroom 3, Kitchen, Bedroom 1, Other, Attic
Basement Full, Unfinished
Interior
Interior Features Primary Bath(s), Butlers Pantry, Stall Shower, Kitchen - Eat-In
Hot Water Natural Gas
Heating Gas, Hot Water, Radiator, Radiant
Cooling Central A/C
Flooring Wood
Fireplaces Number 1
Fireplaces Type Stone
Equipment Built-In Range, Oven - Double, Oven - Self Cleaning, Dishwasher, Refrigerator, Disposal, Built-In Microwave
Fireplace Y
Window Features Energy Efficient,Replacement
Appliance Built-In Range, Oven - Double, Oven - Self Cleaning, Dishwasher, Refrigerator, Disposal, Built-In Microwave
Heat Source Natural Gas
Laundry Basement
Exterior
Exterior Feature Patio(s), Porch(es)
Garage Inside Access
Garage Spaces 5.0
Utilities Available Cable TV
Waterfront N
Roof Type Slate
Accessibility None
Porch Patio(s), Porch(es)
Parking Type On Street, Driveway, Attached Garage, Other
Attached Garage 2
Total Parking Spaces 5
Garage Y
Building
Lot Description Front Yard, Rear Yard
Story 3+
Foundation Stone
Sewer Public Sewer
Water Public
Architectural Style Colonial
Level or Stories 3+
Additional Building Above Grade
New Construction N
Schools
Middle Schools Cedarbrook
High Schools Cheltenham
School District Cheltenham
Others
Senior Community No
Tax ID 31-00-11242-004
Ownership Fee Simple
Security Features Security System
Read Less Info
Want to know what your home might be worth? Contact us for a FREE valuation!

Our team is ready to help you sell your home for the highest possible price ASAP

Bought with Lorraine Silverman • BHHS Fox & Roach-Center City Walnut
Get More Information




