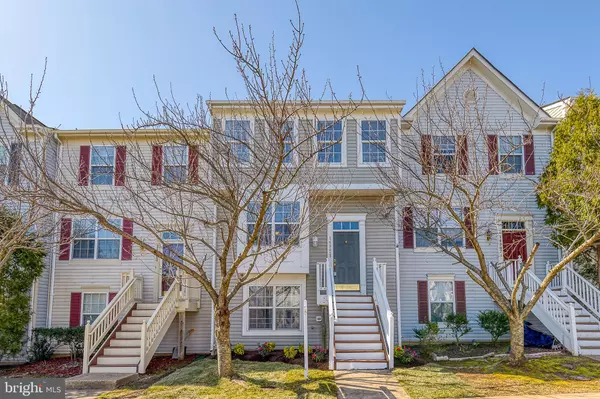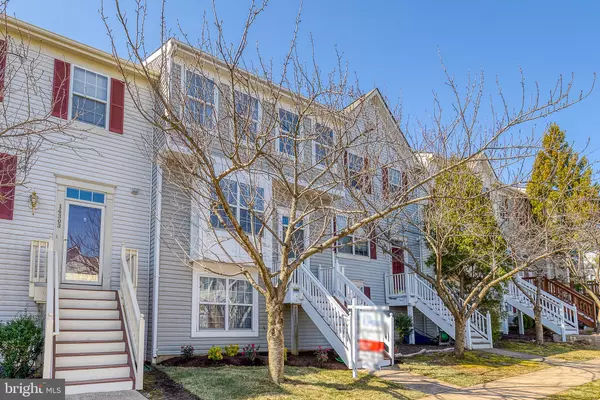For more information regarding the value of a property, please contact us for a free consultation.
Key Details
Sold Price $410,000
Property Type Townhouse
Sub Type Interior Row/Townhouse
Listing Status Sold
Purchase Type For Sale
Square Footage 2,060 sqft
Price per Sqft $199
Subdivision Crossroads Village
MLS Listing ID VAPW517720
Sold Date 04/16/21
Style Colonial
Bedrooms 4
Full Baths 3
Half Baths 1
HOA Fees $100/qua
HOA Y/N Y
Abv Grd Liv Area 1,414
Originating Board BRIGHT
Year Built 2000
Annual Tax Amount $4,127
Tax Year 2021
Lot Size 1,359 Sqft
Acres 0.03
Property Description
Updated and Blissful Townhome with Outstanding Location! Bursting with style and situated near I-66 for daily commutes to DC, this spacious 4BR/3.5BA, 2,060sqft abode delivers both modern vibes and streamlined convenience. Traditional colonial architectural elements capture attention, while the new landscaping and sod add an earthy vibrancy to the exterior. Saturated with luminous natural light, the freshly painted, three-level interior features an organically flowing floorplan, refinished hardwood floors, and a neutral color palette. Offering sumptuous entertaining possibilities, the main level has an open concept living room, which adjoins a sizeable kitchen featuring solid surface countertops, attractive new LVP flooring, ample wood cabinetry, built-in microwave, dishwasher, and a brand-new stainless-steel refrigerator! Summertime is right around the corner and you will be ready with an expansive deck and a separate brick paver patio! Imagine sipping wine and sitting on plush outdoor furniture as steaks and burgers are grilling. Later in the evening, bask in a master bedroom which features a walk-in closet and an en suite. All three guest bedrooms are generously sized and may be used for telecommuting offices or flex-spaces. Other features: 2-assigned parking spots, newer hot water heater (2016), freshly painted and stained porch, professionally cleaned carpets, new flooring in one bathroom, laundry area, low-maintenance yard, community access to pool & parks, short distance to OmniRide stop, only mile to shopping, cafes, and restaurants, close to schools, and much more! With tons to offer, this turnkey townhome will not last long! Call now to schedule your private tour!
Location
State VA
County Prince William
Zoning R16
Rooms
Other Rooms Living Room, Dining Room, Kitchen, Family Room, Bathroom 1, Bathroom 2, Bathroom 3
Basement Full
Interior
Interior Features Attic, Carpet, Ceiling Fan(s), Floor Plan - Open, Pantry, Walk-in Closet(s)
Hot Water Natural Gas
Heating Forced Air
Cooling Central A/C
Equipment Built-In Microwave, Dishwasher, Disposal, Dryer, Exhaust Fan, Microwave, Washer/Dryer Stacked, Water Heater, Washer
Appliance Built-In Microwave, Dishwasher, Disposal, Dryer, Exhaust Fan, Microwave, Washer/Dryer Stacked, Water Heater, Washer
Heat Source Natural Gas
Exterior
Garage Spaces 2.0
Utilities Available Cable TV, Cable TV Available
Amenities Available Club House, Community Center
Waterfront N
Water Access N
Accessibility None
Total Parking Spaces 2
Garage N
Building
Story 3
Sewer Public Sewer
Water Public
Architectural Style Colonial
Level or Stories 3
Additional Building Above Grade, Below Grade
New Construction N
Schools
Elementary Schools Tyler
Middle Schools Bull Run
High Schools Battlefield
School District Prince William County Public Schools
Others
Pets Allowed Y
HOA Fee Include Common Area Maintenance,Reserve Funds,Road Maintenance,Snow Removal
Senior Community No
Tax ID 7397-49-4434
Ownership Fee Simple
SqFt Source Assessor
Acceptable Financing Cash, Conventional, FHA, VA, VHDA
Listing Terms Cash, Conventional, FHA, VA, VHDA
Financing Cash,Conventional,FHA,VA,VHDA
Special Listing Condition Standard
Pets Description No Pet Restrictions
Read Less Info
Want to know what your home might be worth? Contact us for a FREE valuation!

Our team is ready to help you sell your home for the highest possible price ASAP

Bought with Rimon Adel Ziky • Keller Williams Fairfax Gateway
Get More Information




