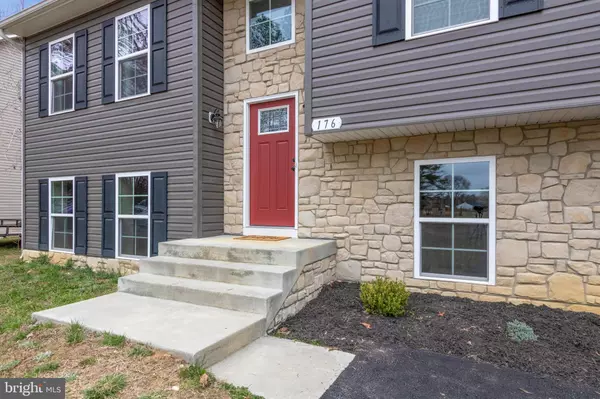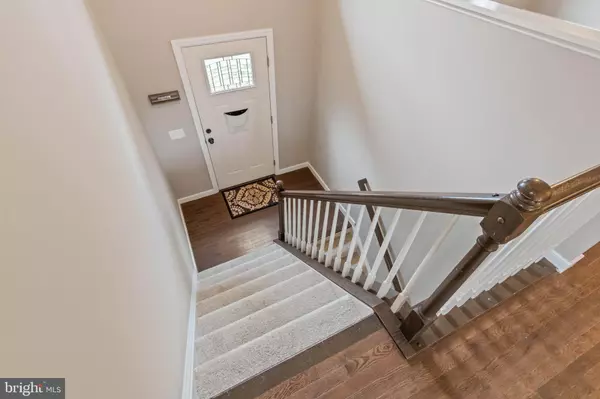For more information regarding the value of a property, please contact us for a free consultation.
Key Details
Sold Price $289,000
Property Type Single Family Home
Sub Type Detached
Listing Status Sold
Purchase Type For Sale
Square Footage 2,093 sqft
Price per Sqft $138
Subdivision Lake Caroline
MLS Listing ID VACV123822
Sold Date 04/28/21
Style Split Foyer
Bedrooms 3
Full Baths 2
HOA Fees $120/ann
HOA Y/N Y
Abv Grd Liv Area 1,132
Originating Board BRIGHT
Year Built 2018
Annual Tax Amount $1,430
Tax Year 2020
Property Description
This home may say that it's a couple years old, but, it still looks and smells like it is brand new! Home has beautiful hardwoods in the main living area, a gourmet kitchen with stainless appliances, huge farmhouse sink, and granite counter tops. The upper level has two oversized bedrooms, open concept living room, kitchen, dining area and full bathroom with tile floor, tile shower with stone base, and dual sinks. The master bedroom is enormous with a walk-in closet, and the master bath is like a spa retreat with tile floors, tile shower, and dual sinks. A massive bonus room is ready for you to make it the rec room or theater room of your dreams! 9ft ceilings in the fully finished basement and volume ceiling in main living area upstairs make this house look large and airy. This house is already a home, it is just waiting for you to make it yours.
Location
State VA
County Caroline
Zoning R1
Rooms
Other Rooms Living Room, Dining Room, Primary Bedroom, Bedroom 2, Kitchen, Bedroom 1, Laundry, Bathroom 1, Bonus Room, Primary Bathroom
Basement Full
Main Level Bedrooms 2
Interior
Interior Features Attic, Breakfast Area, Carpet, Ceiling Fan(s), Combination Dining/Living, Combination Kitchen/Dining, Combination Kitchen/Living, Dining Area, Family Room Off Kitchen, Floor Plan - Open, Kitchen - Eat-In, Recessed Lighting, Walk-in Closet(s), Wood Floors
Hot Water Electric
Heating Heat Pump(s)
Cooling Central A/C
Flooring Hardwood, Ceramic Tile, Vinyl, Carpet
Equipment Built-In Microwave, Built-In Range, Dishwasher, Disposal, Dryer, Dryer - Electric, Microwave, Oven - Single, Oven/Range - Electric, Refrigerator, Stove, Washer, Washer/Dryer Stacked, Water Heater
Furnishings No
Fireplace N
Appliance Built-In Microwave, Built-In Range, Dishwasher, Disposal, Dryer, Dryer - Electric, Microwave, Oven - Single, Oven/Range - Electric, Refrigerator, Stove, Washer, Washer/Dryer Stacked, Water Heater
Heat Source Electric
Laundry Has Laundry, Lower Floor
Exterior
Exterior Feature Patio(s)
Utilities Available Cable TV Available, Natural Gas Available
Amenities Available Beach, Basketball Courts, Beach Club, Boat Ramp, Club House, Common Grounds, Community Center, Gated Community, Lake, Party Room, Picnic Area, Pier/Dock, Pool - Outdoor, Security, Swimming Pool, Tennis Courts, Tot Lots/Playground, Water/Lake Privileges, Other
Water Access N
Roof Type Architectural Shingle
Accessibility None
Porch Patio(s)
Garage N
Building
Story 2
Sewer On Site Septic
Water Public
Architectural Style Split Foyer
Level or Stories 2
Additional Building Above Grade, Below Grade
Structure Type Dry Wall
New Construction N
Schools
School District Caroline County Public Schools
Others
Pets Allowed Y
Senior Community No
Tax ID 67A4-1-1580
Ownership Fee Simple
SqFt Source Assessor
Security Features Monitored,Security Gate
Acceptable Financing Cash, Conventional, FHA, USDA, VA, VHDA
Horse Property N
Listing Terms Cash, Conventional, FHA, USDA, VA, VHDA
Financing Cash,Conventional,FHA,USDA,VA,VHDA
Special Listing Condition Standard
Pets Allowed Cats OK, Dogs OK
Read Less Info
Want to know what your home might be worth? Contact us for a FREE valuation!

Our team is ready to help you sell your home for the highest possible price ASAP

Bought with David D Luckenbaugh • Samson Properties
Get More Information



