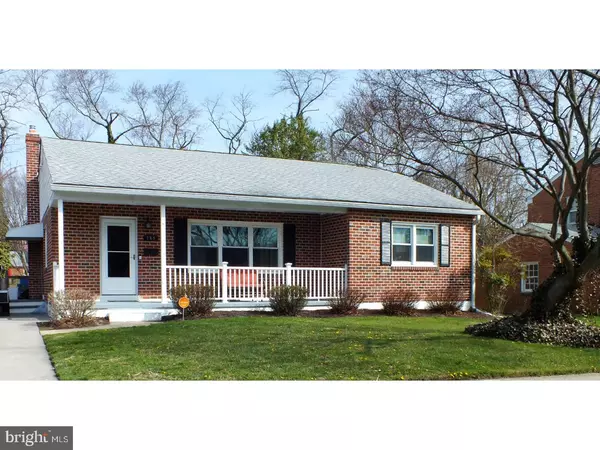For more information regarding the value of a property, please contact us for a free consultation.
Key Details
Sold Price $239,900
Property Type Single Family Home
Sub Type Detached
Listing Status Sold
Purchase Type For Sale
Square Footage 1,575 sqft
Price per Sqft $152
Subdivision Windy Hills
MLS Listing ID 1000395870
Sold Date 05/30/18
Style Ranch/Rambler
Bedrooms 3
Full Baths 2
HOA Fees $2/ann
HOA Y/N Y
Abv Grd Liv Area 1,575
Originating Board TREND
Year Built 1958
Annual Tax Amount $2,047
Tax Year 2017
Lot Size 9,583 Sqft
Acres 0.22
Lot Dimensions 65X150
Property Description
No maintenance one floor living brick ranch! Updated kitchen with Kraftmaid cabinets, quiet close drawers, lots of pull out shelves, kitchen island. Updates include: Energy saving Appleby insulated glass, double hung, tilt in windows. Custom shades allow more light and more privacy at the same time! High efficiency Carrier gas furnace and updated central air will keep you comfortable and save you money. Ceiling fans in every room. Extra blow in insulation in the attic and lots for floored attic space for storage! Updated roof too! The expansion to the back of this terrific home includes a spacious master bedroom with cathedral ceiling, private bath and a walk in closet. Both updated full bathrooms. The expansion also allowed for a new first floor laundry area with extra cabinetry matching the kitchen cabinets. Loads of cabinet space!! Right off the kitchen is the access to a spacious screened in covered composite deck overlooking a beautiful back yard. The easy care yard will leave you plenty of time to relax and enjoy summer cookouts on the flagstone patio. This is just a super home that you will appreciate for many years. Great location just minutes from downtown Newark's shopping and restaurants!
Location
State DE
County New Castle
Area Newark/Glasgow (30905)
Zoning NC6.5
Rooms
Other Rooms Living Room, Primary Bedroom, Bedroom 2, Kitchen, Bedroom 1
Basement Partial, Unfinished
Interior
Interior Features Dining Area
Hot Water Natural Gas
Heating Gas, Forced Air
Cooling Central A/C
Flooring Fully Carpeted
Fireplace N
Heat Source Natural Gas
Laundry Main Floor
Exterior
Exterior Feature Patio(s), Porch(es)
Fence Other
Water Access N
Accessibility None
Porch Patio(s), Porch(es)
Garage N
Building
Story 1
Sewer Public Sewer
Water Public
Architectural Style Ranch/Rambler
Level or Stories 1
Additional Building Above Grade
New Construction N
Schools
School District Christina
Others
Senior Community No
Tax ID 09-015.40-038
Ownership Fee Simple
Acceptable Financing Conventional, VA, FHA 203(b)
Listing Terms Conventional, VA, FHA 203(b)
Financing Conventional,VA,FHA 203(b)
Read Less Info
Want to know what your home might be worth? Contact us for a FREE valuation!

Our team is ready to help you sell your home for the highest possible price ASAP

Bought with Daniel Stein • RE/MAX Premier Properties
Get More Information




