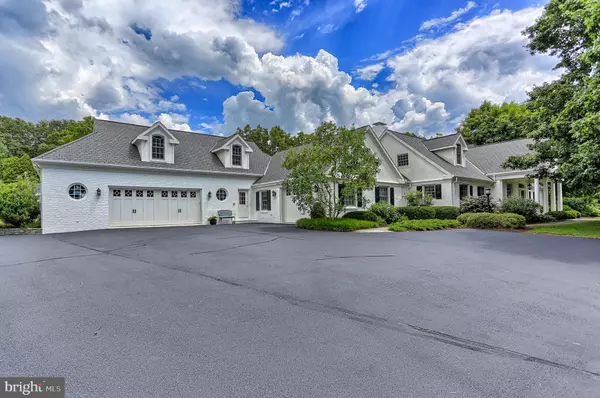For more information regarding the value of a property, please contact us for a free consultation.
Key Details
Sold Price $1,450,000
Property Type Single Family Home
Sub Type Detached
Listing Status Sold
Purchase Type For Sale
Square Footage 6,817 sqft
Price per Sqft $212
Subdivision Herrs Ridge
MLS Listing ID PAAD115192
Sold Date 05/21/21
Style Cape Cod
Bedrooms 4
Full Baths 3
Half Baths 2
HOA Y/N N
Abv Grd Liv Area 6,337
Originating Board BRIGHT
Year Built 1958
Annual Tax Amount $16,839
Tax Year 2021
Lot Size 7.200 Acres
Acres 7.2
Property Description
This stunning Gettysburg estate offers luxury touches through every area of this impressive property. Open and a light-filled floor plan that highlights the gleaming oak hardwood floors throughout. The generously sized main level master suite, complete with a large walk-in closet and stunning marble bath. The spacious gourmet kitchen is a dream come true for those who appreciate cooking, complete with granite countertops, top-of-the-line appliances, subzero refrigerator/ freezer and so much more. Relax on your breathtaking bluestone patios and entertaining area or enjoy the inviting saltwater pool with pool house. The grounds are scenic and peaceful with over 7 aces to enjoy, including your very own 1-acre pond. Must see the home in person to appreciate all that it offers its new owners.
Location
State PA
County Adams
Area Cumberland Twp (14309)
Zoning RESIDENTIAL
Rooms
Basement Partially Finished, Partial, Heated, Interior Access, Connecting Stairway
Main Level Bedrooms 2
Interior
Interior Features 2nd Kitchen, Breakfast Area, Built-Ins, Carpet, Ceiling Fan(s), Chair Railings, Combination Dining/Living, Combination Kitchen/Living, Crown Moldings, Dining Area, Entry Level Bedroom, Formal/Separate Dining Room, Kitchen - Gourmet, Kitchen - Island, Kitchen - Table Space, Primary Bath(s), Pantry, Recessed Lighting, Soaking Tub, Upgraded Countertops, Walk-in Closet(s), Wood Floors, Intercom
Hot Water Electric
Heating Zoned, Forced Air
Cooling Ceiling Fan(s), Central A/C, Zoned
Fireplaces Number 3
Equipment Built-In Microwave, Dishwasher, Dryer, Dryer - Front Loading, ENERGY STAR Dishwasher, Exhaust Fan, Icemaker, Oven - Double, Oven - Wall, Oven/Range - Gas, Range Hood, Refrigerator, Stainless Steel Appliances, Washer, Washer - Front Loading, Water Heater
Fireplace Y
Appliance Built-In Microwave, Dishwasher, Dryer, Dryer - Front Loading, ENERGY STAR Dishwasher, Exhaust Fan, Icemaker, Oven - Double, Oven - Wall, Oven/Range - Gas, Range Hood, Refrigerator, Stainless Steel Appliances, Washer, Washer - Front Loading, Water Heater
Heat Source Electric, Natural Gas
Exterior
Exterior Feature Patio(s), Porch(es)
Garage Garage - Front Entry, Inside Access
Garage Spaces 4.0
Fence Fully, Vinyl
Pool Fenced, In Ground, Heated, Saltwater
Waterfront N
Water Access N
View Panoramic, Pond
Accessibility None
Porch Patio(s), Porch(es)
Parking Type Attached Garage, Driveway, Off Street
Attached Garage 4
Total Parking Spaces 4
Garage Y
Building
Lot Description Pond, Backs to Trees, Landscaping, Partly Wooded, Secluded
Story 2
Sewer On Site Septic
Water Well
Architectural Style Cape Cod
Level or Stories 2
Additional Building Above Grade, Below Grade
Structure Type 9'+ Ceilings,High,Dry Wall
New Construction N
Schools
School District Gettysburg Area
Others
Senior Community No
Tax ID 09E13-0015---000
Ownership Fee Simple
SqFt Source Estimated
Special Listing Condition Standard
Read Less Info
Want to know what your home might be worth? Contact us for a FREE valuation!

Our team is ready to help you sell your home for the highest possible price ASAP

Bought with Benjamin A Myers • Joseph A Myers Real Estate, Inc.
Get More Information




