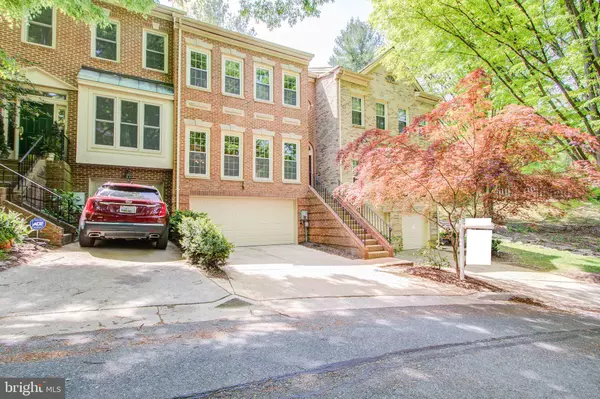For more information regarding the value of a property, please contact us for a free consultation.
Key Details
Sold Price $829,000
Property Type Townhouse
Sub Type Interior Row/Townhouse
Listing Status Sold
Purchase Type For Sale
Square Footage 2,521 sqft
Price per Sqft $328
Subdivision None Available
MLS Listing ID MDMC752500
Sold Date 06/04/21
Style Traditional
Bedrooms 3
Full Baths 2
Half Baths 2
HOA Fees $217/qua
HOA Y/N Y
Abv Grd Liv Area 2,021
Originating Board BRIGHT
Year Built 1989
Annual Tax Amount $7,808
Tax Year 2020
Lot Size 2,040 Sqft
Acres 0.05
Property Description
WELCOME TO STONECREST OF POTOMAC, A WONDERFUL TREE-LINED STREET WITH 48 LUXURY TOWNHOMES ABUTTING CABIN JOHN PARK. THIS TOWNHOUSE HAS BEEN METICULOUSLY UPDATED AND RENOVATED. EXCELLENT KITCHEN WITH ISLAND, STAINLESS STEEL APPLIANCES, GRANITE COUNTERTOPS, DOWNDRAFT COOKTOP IN THE ISLAND, HUGE OVERSIZED TOP TO BOTTOM WINDOW, BREAKFAST ROOM WITH GREAT VIEW TO REAR GARDEN, ADJACENT SITTING/FAMILY ROOM WITH GAS LOG FIREPLACE, FRENCH DOORS LEADING TO REAR FLAGSTONE PATIO WITH GAS GRILL, PERFECT FOR GRILLING AND DINING OUT. COMPLETELY RENOVATED POWER ROOM WITH GRANITE COUNTERTOP AND MODERN FIXTURES, LIVING ROOM AND DINING SEPARATED BY NICE WOOD CRAFTED ARCHES AND HARDWOOD FLOORS, BRAND NEW CARPET IN BEDROOMS AND STAIRWAYS, VAULTED CEILING IN THE OWNER'S SUITE, HUGE WALK-IN CLOSET WITH ADJUSTABLE CUSTOM SHELVINGS, COMPLETELY RENOVATED OWNER'S SUITE BATHROOM WITH SOAK TUB AND A SEPARATED GLASS ENCLOSED SHOWER AND DUAL-SINK VANITY. COMPLETELY RENOVATED HALLWAY BATHROOM. SKYLIGHT. TWO MORE BEDROOMS WITH DOUBLE WINDOWS OVERLOOKING THE REAR GARDEN. RECREATION ROOM WITH WOOD BURNING FIREPLACE AND BRICK MANTEL, AND ADDITIONAL RENOVATED POWDER ROOM IN THE BASEMENT. OVERSIZED TWO CAR GARAGE WITH ADDITIONAL STORAGE AND NEWER GARAGE DOOR WITH SUPER QUIET OPENER.
Location
State MD
County Montgomery
Zoning RT12.
Rooms
Basement Garage Access, Interior Access
Interior
Interior Features Chair Railings, Crown Moldings, Dining Area, Family Room Off Kitchen, Attic, Breakfast Area, Carpet, Floor Plan - Open, Formal/Separate Dining Room, Kitchen - Gourmet, Kitchen - Island, Kitchen - Table Space, Recessed Lighting, Skylight(s), Soaking Tub, Stall Shower, Tub Shower, Upgraded Countertops, Walk-in Closet(s), Wood Floors, Other
Hot Water Natural Gas
Heating Forced Air
Cooling Central A/C
Flooring Hardwood, Carpet, Ceramic Tile
Fireplaces Number 2
Fireplaces Type Fireplace - Glass Doors, Gas/Propane, Wood
Equipment Cooktop, Cooktop - Down Draft, Dishwasher, Disposal, Dryer, Dryer - Front Loading, Dryer - Electric, Exhaust Fan, Microwave, Oven - Double, Oven - Wall, Refrigerator, Stainless Steel Appliances, Washer
Fireplace Y
Appliance Cooktop, Cooktop - Down Draft, Dishwasher, Disposal, Dryer, Dryer - Front Loading, Dryer - Electric, Exhaust Fan, Microwave, Oven - Double, Oven - Wall, Refrigerator, Stainless Steel Appliances, Washer
Heat Source Natural Gas
Laundry Basement
Exterior
Exterior Feature Patio(s)
Parking Features Additional Storage Area, Basement Garage, Garage - Front Entry, Garage Door Opener, Inside Access, Oversized
Garage Spaces 4.0
Water Access N
Roof Type Shake
Accessibility Other
Porch Patio(s)
Attached Garage 2
Total Parking Spaces 4
Garage Y
Building
Story 3
Sewer Public Sewer
Water Public
Architectural Style Traditional
Level or Stories 3
Additional Building Above Grade, Below Grade
Structure Type 9'+ Ceilings
New Construction N
Schools
Elementary Schools Bells Mill
Middle Schools Cabin John
High Schools Winston Churchill
School District Montgomery County Public Schools
Others
HOA Fee Include Common Area Maintenance,Snow Removal
Senior Community No
Tax ID 161002797837
Ownership Fee Simple
SqFt Source Assessor
Acceptable Financing Conventional, FHA
Horse Property N
Listing Terms Conventional, FHA
Financing Conventional,FHA
Special Listing Condition Standard
Read Less Info
Want to know what your home might be worth? Contact us for a FREE valuation!

Our team is ready to help you sell your home for the highest possible price ASAP

Bought with Angel Arturo Cruz Jr. • Keller Williams Realty
Get More Information



