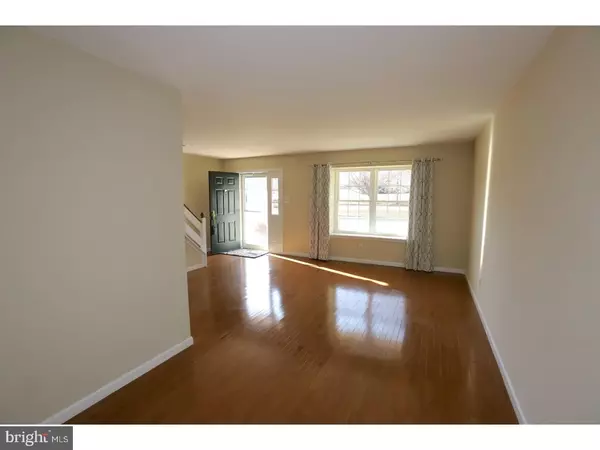For more information regarding the value of a property, please contact us for a free consultation.
Key Details
Sold Price $256,000
Property Type Townhouse
Sub Type Interior Row/Townhouse
Listing Status Sold
Purchase Type For Sale
Square Footage 2,396 sqft
Price per Sqft $106
Subdivision Longwood Crossing
MLS Listing ID 1000147584
Sold Date 05/30/18
Style Traditional
Bedrooms 3
Full Baths 2
Half Baths 1
HOA Fees $107/mo
HOA Y/N Y
Abv Grd Liv Area 1,560
Originating Board TREND
Year Built 1991
Annual Tax Amount $4,237
Tax Year 2018
Lot Size 913 Sqft
Acres 0.02
Lot Dimensions .02
Property Description
ALL NEW: Kitchen! (replaced everything)! Granite! All new matching high end stainless steel appliances (with gas cooking)! Gorgeous backsplash! 42" cabinetry! NEW: carpet, paint, lighting, fixtures, tile flooring. You will find every update you could think of in this immaculate townhome. Hardwood flooring is gorgeous. Open floor plan. Cozy family room with fireplace. Very inviting, very very clean. What you will not find: laminate, vinyl, dated nor any formica! Every update and upgrade is top of the line with significant attention to detail. 3rd bedroom with full bath added in walk out lower level! A cozy media room in lower level adds to the already spacious lower level. Private views in back from a good sized deck. Well maintained HVAC (2011) and newer water heater (2016). LOW home owners association monthly dues HOA covers lawn maintenance/shrub trimming, trash removal, snow removal. Per square foot this home is priced well (at $112 psf, compared to last home that sold in same neighborhood at $143 psf). Longwood Crossing has sidewalks! Also there is ****ample parking**** in this adorable community where homes rarely go on the market!
Location
State PA
County Chester
Area Kennett Twp (10362)
Zoning R3
Rooms
Other Rooms Living Room, Dining Room, Primary Bedroom, Bedroom 2, Kitchen, Family Room, Bedroom 1, Laundry, Other, Attic
Basement Full, Outside Entrance, Fully Finished
Interior
Interior Features Kitchen - Island, Ceiling Fan(s), Kitchen - Eat-In
Hot Water Natural Gas
Heating Gas, Forced Air
Cooling Central A/C
Flooring Wood, Fully Carpeted, Tile/Brick
Fireplaces Number 1
Fireplaces Type Stone
Equipment Built-In Range, Oven - Self Cleaning, Dishwasher, Refrigerator, Disposal, Energy Efficient Appliances, Built-In Microwave
Fireplace Y
Window Features Energy Efficient
Appliance Built-In Range, Oven - Self Cleaning, Dishwasher, Refrigerator, Disposal, Energy Efficient Appliances, Built-In Microwave
Heat Source Natural Gas
Laundry Lower Floor
Exterior
Exterior Feature Deck(s)
Water Access N
Roof Type Pitched
Accessibility None
Porch Deck(s)
Garage N
Building
Lot Description Level, Sloping, Front Yard, Rear Yard
Story 2
Foundation Concrete Perimeter
Sewer Public Sewer
Water Public
Architectural Style Traditional
Level or Stories 2
Additional Building Above Grade, Below Grade
New Construction N
Schools
Elementary Schools Greenwood
Middle Schools Kennett
High Schools Kennett
School District Kennett Consolidated
Others
Pets Allowed Y
HOA Fee Include Common Area Maintenance,Lawn Maintenance,Snow Removal,Trash
Senior Community No
Tax ID 62-04 -0541
Ownership Fee Simple
Acceptable Financing Conventional, VA, FHA 203(b), USDA
Listing Terms Conventional, VA, FHA 203(b), USDA
Financing Conventional,VA,FHA 203(b),USDA
Pets Description Case by Case Basis
Read Less Info
Want to know what your home might be worth? Contact us for a FREE valuation!

Our team is ready to help you sell your home for the highest possible price ASAP

Bought with Lori Lane • RE/MAX Preferred - West Chester
Get More Information




