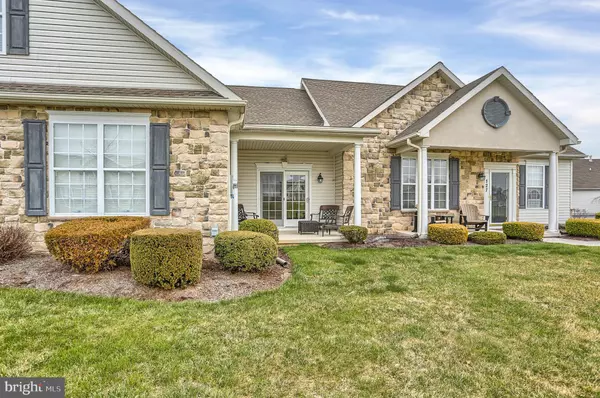For more information regarding the value of a property, please contact us for a free consultation.
Key Details
Sold Price $174,900
Property Type Condo
Sub Type Condo/Co-op
Listing Status Sold
Purchase Type For Sale
Square Footage 1,832 sqft
Price per Sqft $95
Subdivision Jackson Heights
MLS Listing ID 1000296648
Sold Date 05/25/18
Style Cape Cod
Bedrooms 3
Full Baths 2
Half Baths 1
Condo Fees $244/mo
HOA Fees $10/ann
HOA Y/N Y
Abv Grd Liv Area 1,832
Originating Board BRIGHT
Year Built 2006
Annual Tax Amount $5,334
Tax Year 2018
Property Description
Well maintained luxury villa condo in Jackson Heights. This unit offers living room with cathedral ceiling, gas fireplace and wood floors. Wood floors continue into the dining room that showcases crown molding and chair rail with a sliding door to a covered patio. The spacious kitchen has and abundance of cabinets plus pantry closet, garbage disposal and all major appliances are included as well as the washer and dryer in the adjacent mud room that leads to a 2 car garage with insulated garage door and pull down stairs for attic storage. The first floor MBR features double closets and full bath with double vanity, jetted tub with in-line heater and separate shower. There is another bedroom on the 1st level and a third bedroom is found on the 2nd level along with its own full bath. This unit also offers a double driveway, 9 foot ceilings throughout the 1st floor, garbage disposal, and so much more. Relax in your new home while exterior work is done for you.
Location
State PA
County York
Area Jackson Twp (15233)
Zoning RESIDENTIAL
Rooms
Other Rooms Living Room, Dining Room, Primary Bedroom, Bedroom 2, Kitchen, Bathroom 3, Primary Bathroom
Main Level Bedrooms 2
Interior
Interior Features Ceiling Fan(s), Chair Railings, Carpet, Crown Moldings, Floor Plan - Open, Formal/Separate Dining Room, Kitchen - Eat-In, Primary Bath(s), Recessed Lighting, Stall Shower, WhirlPool/HotTub, Window Treatments, Wood Floors
Heating Forced Air
Cooling Central A/C
Fireplaces Number 1
Equipment Built-In Microwave, Disposal, Dryer, Oven/Range - Electric, Oven - Self Cleaning, Refrigerator, Washer, Water Heater
Fireplace Y
Appliance Built-In Microwave, Disposal, Dryer, Oven/Range - Electric, Oven - Self Cleaning, Refrigerator, Washer, Water Heater
Heat Source Natural Gas
Exterior
Garage Garage Door Opener, Additional Storage Area
Garage Spaces 2.0
Amenities Available Club House
Waterfront N
Water Access N
Roof Type Asphalt
Accessibility None
Parking Type Attached Garage
Attached Garage 2
Total Parking Spaces 2
Garage Y
Building
Story 1.5
Unit Features Garden 1 - 4 Floors
Sewer Public Sewer
Water Public
Architectural Style Cape Cod
Level or Stories 1.5
Additional Building Above Grade, Below Grade
New Construction N
Schools
School District Spring Grove Area
Others
HOA Fee Include Common Area Maintenance,Ext Bldg Maint,Lawn Maintenance,Snow Removal
Senior Community No
Tax ID 33-000-GF-0090-00-C002B
Ownership Condominium
SqFt Source Assessor
Special Listing Condition Standard
Read Less Info
Want to know what your home might be worth? Contact us for a FREE valuation!

Our team is ready to help you sell your home for the highest possible price ASAP

Bought with Patricia A Price • Berkshire Hathaway HomeServices Homesale Realty
Get More Information




