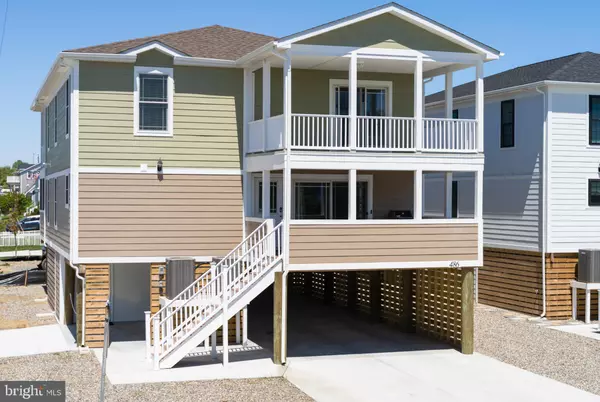For more information regarding the value of a property, please contact us for a free consultation.
Key Details
Sold Price $1,379,000
Property Type Single Family Home
Sub Type Detached
Listing Status Sold
Purchase Type For Sale
Square Footage 2,654 sqft
Price per Sqft $519
Subdivision Lewes Beach
MLS Listing ID DESU183038
Sold Date 06/25/21
Style Coastal,Contemporary
Bedrooms 5
Full Baths 4
Half Baths 1
HOA Fees $59/ann
HOA Y/N Y
Abv Grd Liv Area 2,654
Originating Board BRIGHT
Year Built 2020
Annual Tax Amount $2,551
Property Description
This show-stopping fully furnished single-family home in the heart of Lewes is going to knock your sandals off. With water views of the Lewes & Rehoboth Canal from multiple vantage points, you are going to fall in love with this home! Located a mere .4 miles from Lewes Beach, you're going to need to stock up on your sand toys, beach chairs, umbrellas, and water toys! For this price, this location cannot be beaten as you can walk across the street and enjoy waterfront dining or walk across the drawbridge directly into Historic Lewes. Parking for your friends and family is a breeze as you have a large covered area underneath the home as well as a side driveway for overflow parking. Walk up the stairs to the main level and you will immediately appreciate the water views as well as the large covered porch with a hard-lined gas grill. Walking through the front door you will appreciate the luxury vinyl plank flooring that flows throughout the majority of the main level. The open concept layout is ideal for relaxing and entertaining your friends and family when you aren't on the beach. The main level features the owner's suite with ensuite with large walk-in closet, great room, dining area, kitchen with stainless steel appliance, upgraded cabinets, hard surface countertops, under cabinet lighting, and pendant lights. The main level also features the laundry room, a powder room, and a large walk-in storage closet that functions as the future elevator shaft. The rear of the home features an expansive screened porch with two large Polywood picnic tables perfect for a crab feast! The second floor features a second owner's suite with a private ensuite with access to the large covered porch that extends the width of the home. There is also another guest bedroom with its own private bathroom and covered porch with water views. As if that wasn't enough, there is another guest suite with direct access to the hall bathroom and one additional guest bedroom. The home is being sold fully furnished with minor exclusions so schedule your tour immediately as it is sure to sell quickly. The home has never been rented but could be rented for approximately $5,500 to $6,000 per week during the summer months. The builder warranty is still valid until February 2022.
Location
State DE
County Sussex
Area Lewes Rehoboth Hundred (31009)
Zoning TN
Rooms
Other Rooms Primary Bedroom, Bedroom 2, Bedroom 3, Bedroom 4, Kitchen, Bedroom 1, Great Room, Laundry, Bathroom 1, Bathroom 2, Primary Bathroom
Interior
Interior Features Attic, Breakfast Area, Carpet, Combination Kitchen/Living, Dining Area, Floor Plan - Open, Kitchen - Gourmet, Kitchen - Island, Pantry, Primary Bath(s), Upgraded Countertops, Walk-in Closet(s)
Hot Water Tankless
Heating Heat Pump(s)
Cooling Central A/C
Equipment Dishwasher, Disposal, Microwave, Oven/Range - Gas, Refrigerator, Stainless Steel Appliances, Water Heater - Tankless, Dryer, Washer
Furnishings Yes
Fireplace N
Window Features Screens
Appliance Dishwasher, Disposal, Microwave, Oven/Range - Gas, Refrigerator, Stainless Steel Appliances, Water Heater - Tankless, Dryer, Washer
Heat Source Electric
Laundry Main Floor
Exterior
Exterior Feature Deck(s)
Garage Spaces 6.0
Utilities Available Under Ground
Water Access N
View Canal
Roof Type Architectural Shingle
Accessibility None
Porch Deck(s)
Total Parking Spaces 6
Garage N
Building
Story 2
Foundation Pilings
Sewer Public Sewer
Water Public
Architectural Style Coastal, Contemporary
Level or Stories 2
Additional Building Above Grade
Structure Type Dry Wall
New Construction N
Schools
High Schools Cape Henlopen
School District Cape Henlopen
Others
Senior Community No
Tax ID 335-04.20-97.03
Ownership Fee Simple
SqFt Source Estimated
Security Features Carbon Monoxide Detector(s),Smoke Detector
Acceptable Financing Cash, Conventional
Horse Property N
Listing Terms Cash, Conventional
Financing Cash,Conventional
Special Listing Condition Standard
Read Less Info
Want to know what your home might be worth? Contact us for a FREE valuation!

Our team is ready to help you sell your home for the highest possible price ASAP

Bought with BRYCE LINGO • Jack Lingo - Rehoboth
Get More Information



