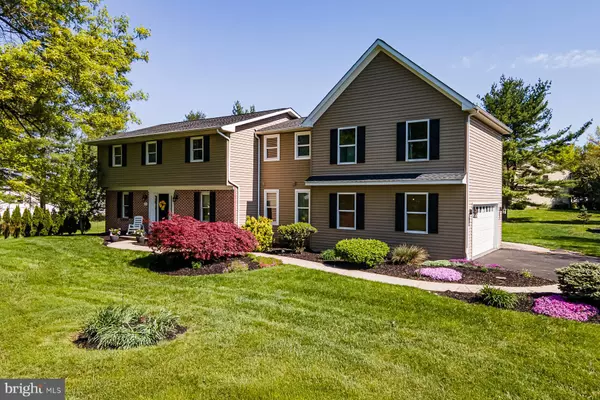For more information regarding the value of a property, please contact us for a free consultation.
Key Details
Sold Price $499,900
Property Type Single Family Home
Sub Type Detached
Listing Status Sold
Purchase Type For Sale
Square Footage 3,066 sqft
Price per Sqft $163
Subdivision None Available
MLS Listing ID PABU527384
Sold Date 07/14/21
Style Colonial
Bedrooms 4
Full Baths 3
Half Baths 1
HOA Y/N N
Abv Grd Liv Area 3,066
Originating Board BRIGHT
Year Built 1974
Annual Tax Amount $7,360
Tax Year 2020
Lot Dimensions 175.00 x 200.00
Property Description
Welcome home to this completely remodeled open concept colonial style home. This is a perfect home for entertaining with 3,066 sq ft of gracious living space, including 4 bedrooms potentially 5, 3.5 baths, and a finished basement, all on 0.88 Acre of recreational outdoor space. Remodeled in 2013 included a reconfiguration of the 1st floor, the addition of the 2nd floor Master Bedroom, the Sunroom, and a detached storage Garage. Also new in 2013; Roof & gutters, new dual zone HVAC, and in 2018 a new water well pump and tank. Enter the front door into the open concept first floor with natural daylight flooding throughout the Living Room, Dining Room, Kitchen, and Sunroom. The Sunroom with cathedral ceiling and tile floor is a great space for a casual sitting area, bar, or additional dining room option. Exit the French door to the outside deck and patio! The Kitchen features weathered granite countertops, stainless steel appliances, staggered height cabinets with crown molding, along with several bubble glass cabinet doors that aesthetically support the open concept style while maximizing storage. Nicely tucked away, to the side of the Kitchen, is the upgraded half Bathroom, the garage entrance, a walk-in storage Pantry, and a 15 X 8 Mudroom with a built-in storage system, and a double door closet - perfect for maintaining function and style! Exit the Mudroom door to the back patio. First floor upgraded features include Living Room fireplace with granite surround (propane heated), solid hardwood flooring, recessed lighting, and crown molding. Upstairs are TWO Master Bedrooms (on either end of the home), the first could be used as two bedrooms or one with a sitting area, a trendy hall Bathroom, a single generously sized Bedroom, and the convenient Laundry Room. The new Master Retreat will captivate you with two walk-in closets, a Sitting/Dressing Room into the (11 X 10) Master Bathroom, with dual vanities and enlarged glass enclosed shower with tile surround and flooring, and the piece de resistance Master Bedroom (22 X 18) with vaulted ceiling, recessed lighting, and views of both the front and backyards (great for all day sunlight and cross breeze!). The lower-level finished Basement has been waterproofed and features tile flooring in the main room (20 X 13) which could be used as a bedroom, a carpeted room (great for bedroom, play, crafts, movie, or exercise room), and a large unfinished storage area with Bilco doors to the backyard. The outside oversized deck and patio, along with separate fire pit area, provide you with dining and entertainment options extending across your backyard. Surrounded by shade and pine trees, this home and property are both secluded and accessible with easy access to travel and pleasure. Convenient proximity to Veterans Park, walking trails connecting to Saucon Trail System, Noxamixon Lake, newer shopping areas, and Rt 309, Rt 313, and the PA Turnpike.
Location
State PA
County Bucks
Area Richland Twp (10136)
Zoning RA
Rooms
Other Rooms Living Room, Dining Room, Primary Bedroom, Bedroom 2, Bedroom 3, Bedroom 4, Kitchen, Basement, Sun/Florida Room, Mud Room
Basement Full
Interior
Hot Water Electric
Heating Forced Air, Heat Pump(s), Baseboard - Electric
Cooling Central A/C
Flooring Hardwood, Carpet, Ceramic Tile
Fireplaces Number 1
Fireplaces Type Gas/Propane
Fireplace Y
Heat Source Electric, Natural Gas
Laundry Upper Floor
Exterior
Exterior Feature Deck(s), Patio(s)
Garage Garage - Side Entry, Inside Access
Garage Spaces 3.0
Waterfront N
Water Access N
Roof Type Shingle
Accessibility None
Porch Deck(s), Patio(s)
Parking Type Attached Garage, Detached Garage, Driveway
Attached Garage 2
Total Parking Spaces 3
Garage Y
Building
Lot Description Corner, Level, SideYard(s)
Story 2
Sewer Public Sewer
Water Well
Architectural Style Colonial
Level or Stories 2
Additional Building Above Grade, Below Grade
Structure Type Dry Wall
New Construction N
Schools
School District Quakertown Community
Others
Senior Community No
Tax ID 36-029-018-006
Ownership Fee Simple
SqFt Source Assessor
Special Listing Condition Standard
Read Less Info
Want to know what your home might be worth? Contact us for a FREE valuation!

Our team is ready to help you sell your home for the highest possible price ASAP

Bought with Quinn Lee • RE/MAX Action Realty-Horsham
Get More Information




