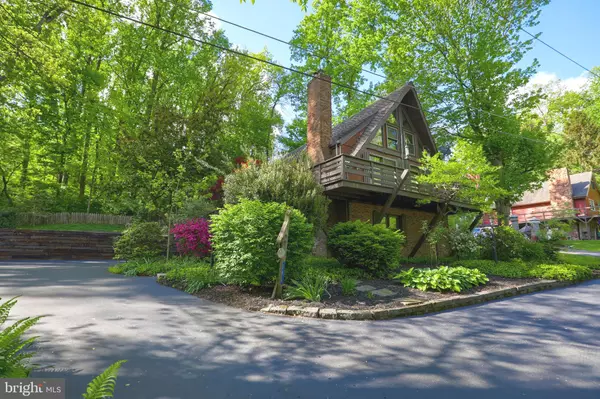For more information regarding the value of a property, please contact us for a free consultation.
Key Details
Sold Price $265,000
Property Type Single Family Home
Sub Type Detached
Listing Status Sold
Purchase Type For Sale
Square Footage 1,694 sqft
Price per Sqft $156
Subdivision 1 Mi W Of Ephrata
MLS Listing ID PALA182218
Sold Date 07/19/21
Style A-Frame
Bedrooms 2
Full Baths 2
HOA Y/N N
Abv Grd Liv Area 1,210
Originating Board BRIGHT
Year Built 1978
Annual Tax Amount $3,875
Tax Year 2020
Lot Size 0.410 Acres
Acres 0.41
Lot Dimensions 0.00 x 0.00
Property Description
Welcome to your own Shangri-La tucked away on a secluded lot off a private drive. A nature lover's paradise surrounded by tall trees and a wrap-around deck to take it all in. As you enter the living room you will be greeted by a soaring ceiling and a wood-burning fireplace. A very nice kitchen with a spacious adjoining dining area is complimented with a hardwood floor. There is an added bonus of a main floor Master Bedroom boasting a walk-in cedar closet. Upstairs you will find a second bedroom and an awesome loft area with plenty of natural light. Travel downstairs to a cozy finished lower level boasting a gas fireplace and a nice full bath. Extra-plus... a workshop and a 2 car garage! Truly a rare find that is centrally located. Close to major arteries, shopping, and restaurants. Great starter or downsizer home.
Location
State PA
County Lancaster
Area Ephrata Twp (10527)
Zoning RESIDENTIAL
Rooms
Other Rooms Living Room, Dining Room, Bedroom 2, Kitchen, Family Room, Bedroom 1, Loft, Storage Room, Workshop, Bathroom 1, Bathroom 2
Basement Daylight, Full, Fully Finished, Garage Access, Workshop, Windows
Main Level Bedrooms 1
Interior
Interior Features Carpet, Cedar Closet(s), Dining Area, Floor Plan - Open, Skylight(s), Walk-in Closet(s), WhirlPool/HotTub, Wood Floors, Wood Stove
Hot Water Other
Heating Forced Air
Cooling Central A/C
Flooring Carpet, Hardwood, Ceramic Tile
Fireplaces Number 2
Fireplaces Type Gas/Propane, Insert, Wood
Equipment Built-In Microwave, Oven/Range - Electric, Refrigerator, Washer, Dryer - Electric, Water Heater
Furnishings No
Fireplace Y
Window Features Skylights,Double Pane,Insulated
Appliance Built-In Microwave, Oven/Range - Electric, Refrigerator, Washer, Dryer - Electric, Water Heater
Heat Source Electric, Propane - Owned
Laundry Main Floor
Exterior
Exterior Feature Deck(s), Wrap Around
Garage Garage - Side Entry
Garage Spaces 2.0
Fence Board
Utilities Available Electric Available, Sewer Available, Water Available
Waterfront N
Water Access N
View Pond, Garden/Lawn
Roof Type Composite,Shingle
Accessibility None
Porch Deck(s), Wrap Around
Road Frontage Private, Easement/Right of Way
Parking Type Attached Garage
Attached Garage 2
Total Parking Spaces 2
Garage Y
Building
Lot Description Secluded
Story 1.5
Sewer Public Sewer
Water Well
Architectural Style A-Frame
Level or Stories 1.5
Additional Building Above Grade, Below Grade
New Construction N
Schools
Middle Schools Ephrata
High Schools Ephrata
School District Ephrata Area
Others
Senior Community No
Tax ID 270-49726-0-0000
Ownership Fee Simple
SqFt Source Assessor
Acceptable Financing Cash, Conventional
Horse Property N
Listing Terms Cash, Conventional
Financing Cash,Conventional
Special Listing Condition Standard
Read Less Info
Want to know what your home might be worth? Contact us for a FREE valuation!

Our team is ready to help you sell your home for the highest possible price ASAP

Bought with Wendy L White • Kingsway Realty - Ephrata
Get More Information




