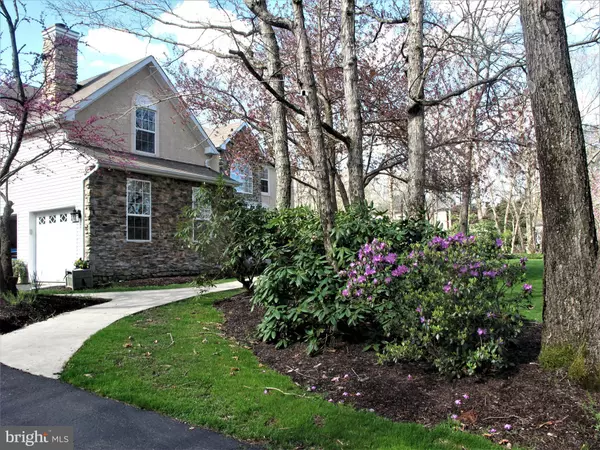For more information regarding the value of a property, please contact us for a free consultation.
Key Details
Sold Price $763,500
Property Type Single Family Home
Sub Type Detached
Listing Status Sold
Purchase Type For Sale
Square Footage 5,450 sqft
Price per Sqft $140
Subdivision Woodside
MLS Listing ID NJBL395712
Sold Date 07/23/21
Style Colonial,Traditional
Bedrooms 4
Full Baths 3
Half Baths 1
HOA Y/N N
Abv Grd Liv Area 3,500
Originating Board BRIGHT
Year Built 1999
Annual Tax Amount $16,346
Tax Year 2020
Lot Size 2.250 Acres
Acres 2.25
Lot Dimensions IRREG
Property Description
Pride of ownership is evident the moment you pull up to this immaculately maintained, upgraded home, sitting on a, beautifully, professionally landscaped, 2.25 ac. lot and nestled on a private cul-de-sac, in desirable Medford Twp. As you pull up to this home, your eye is drawn to the very pretty curb appeal and the Stone and Stucco facade. This Traditional, Classic Beauty, combines Elegance and Comfort! Entertaining is easy with this open and functional floor plan. As you enter, the 2-Story, Bright, Foyer welcomes you, together with the large Living room and Dining room, freshly painted and with newer attractive floor. The Open, eat-in kitchen boasts Granite counter-tops, Stainless Steel appliances, 42" cabinets, tile backsplash, working island, Butler’s pantry/Coffee bar with sink, Breakfast area, desk area, attractive tiled floor and lots of natural light. The kitchen opens up to the spacious Family room with Vaulted ceiling, a second Staircase leading to the upper level, a wood burning Fireplace and hardwood floor. Off the kitchen, accessed thru a double-French door, is the Office, overlooking the Amazing, Very Private backyard. The Owner’s Suite is a special retreat, offering a large sitting area with its own wood burning fireplace, a remodeled master bath with a beautiful, oversized shower stall and his and hers walk-in closets. The secondary bedrooms are all of generous size and offering new carpet floor. The whole interior has been freshly painted with neutral but warm colors. The lower lever, with a walk out at grade, provides wonderful a dditional living space, which includes a Great/Game area, Exercise area, a separate Bonus room and an additional full bath. From this level you can walk out to a patio that leads to the inviting Inground Pool. The whole backyard, wonderfully landscaped, with patios, deck, the “Pool Pub”, Hot Tub (included as-is), Fire Pit and plenty of space to play games with friends and family, is a place where you can relax, play, have fun and enjoy the beautiful views of the wooded area. Who needs to go on vacation, when you have all this in your very own backyard?! Plenty of space for the whole family to enjoy! Property serviced by Public water and Septic, and you’ll be happy to know that a new drainage field for the septic system is scheduled to be installed in June 2021 and that there is a well for the irrigation system (New well pump installed in 2019). The long list of upgrades (Totaling over 143K), made by the owners during their ownership, is included for your review. Less than an hour from the NJ Shores, Philadelphia, Trenton and Princeton area.
Location
State NJ
County Burlington
Area Medford Twp (20320)
Zoning RESIDENTIAL
Rooms
Other Rooms Living Room, Dining Room, Primary Bedroom, Sitting Room, Bedroom 2, Bedroom 3, Bedroom 4, Kitchen, Game Room, Family Room, Foyer, Exercise Room, Laundry, Office, Bonus Room, Primary Bathroom
Basement Fully Finished, Heated, Interior Access, Outside Entrance, Walkout Level
Interior
Interior Features Additional Stairway, Attic/House Fan, Breakfast Area, Butlers Pantry, Carpet, Ceiling Fan(s), Crown Moldings, Dining Area, Family Room Off Kitchen, Formal/Separate Dining Room, Kitchen - Island, Pantry, Recessed Lighting, Stall Shower, Studio, Walk-in Closet(s), Window Treatments, Wood Floors
Hot Water Natural Gas
Heating Forced Air, Zoned
Cooling Central A/C, Zoned
Flooring Carpet, Ceramic Tile, Hardwood
Fireplaces Number 2
Fireplaces Type Wood
Equipment Built-In Microwave, Central Vacuum, Dishwasher, Oven - Self Cleaning, Oven/Range - Gas, Refrigerator, Stainless Steel Appliances, Water Heater - Tankless
Fireplace Y
Window Features Double Pane
Appliance Built-In Microwave, Central Vacuum, Dishwasher, Oven - Self Cleaning, Oven/Range - Gas, Refrigerator, Stainless Steel Appliances, Water Heater - Tankless
Heat Source Natural Gas
Exterior
Exterior Feature Deck(s), Patio(s)
Garage Garage - Side Entry, Garage Door Opener, Inside Access
Garage Spaces 8.0
Pool In Ground
Utilities Available Cable TV, Natural Gas Available
Waterfront N
Water Access N
View Garden/Lawn, Panoramic, Trees/Woods
Roof Type Shingle
Accessibility None
Porch Deck(s), Patio(s)
Parking Type Attached Garage, Driveway, On Street
Attached Garage 3
Total Parking Spaces 8
Garage Y
Building
Lot Description Backs to Trees, Front Yard, Landscaping, Partly Wooded, Rear Yard, Secluded
Story 2
Sewer Septic < # of BR
Water Public
Architectural Style Colonial, Traditional
Level or Stories 2
Additional Building Above Grade, Below Grade
New Construction N
Schools
High Schools Shawnee H.S.
School District Medford Township Public Schools
Others
Senior Community No
Tax ID 20-05301 01-00032 11
Ownership Fee Simple
SqFt Source Assessor
Special Listing Condition Standard
Read Less Info
Want to know what your home might be worth? Contact us for a FREE valuation!

Our team is ready to help you sell your home for the highest possible price ASAP

Bought with Mark T Hebert • RE/MAX Preferred - Sewell
Get More Information




