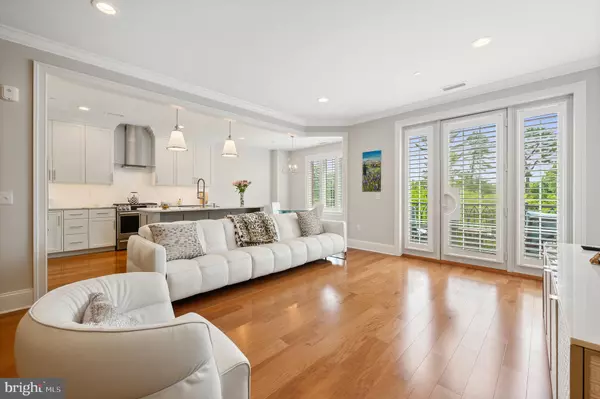For more information regarding the value of a property, please contact us for a free consultation.
Key Details
Sold Price $800,000
Property Type Condo
Sub Type Condo/Co-op
Listing Status Sold
Purchase Type For Sale
Square Footage 2,015 sqft
Price per Sqft $397
Subdivision Athertyn
MLS Listing ID PADE548364
Sold Date 07/22/21
Style Traditional
Bedrooms 2
Full Baths 2
Condo Fees $600/mo
HOA Y/N N
Abv Grd Liv Area 2,015
Originating Board BRIGHT
Year Built 2020
Annual Tax Amount $5,184
Tax Year 2021
Property Description
**Athertyn at Haverford Reserve- Incredible ReSale Opportunity! This Drayton floorplan is situated in Athertyn's recently completed (2020) Building 2000 and offers maintenance-free, one-floor living by Pohlig Builders. The property feels like new construction! The 3rd Floor, South-East exposure provides incredible light and panoramic views of Parkview Drive. The open-concept floorplan is accentuated by 9 ft ceilings, hardwood flooring, and oversized windows complete with plantation shutters throughout the home. The open Kitchen off the Living Room lends itself to easy entertaining, full of builder upgrades, including custom Kountry Kraft cabinetry, GE Cafe Stainless Steel appliances, wine reserve, truly stunning custom Quartzite countertops and more! Beyond the main living space, there are bedrooms on either side of the home, offering privacy for you and your guests. The Primary Suite includes walk in closet with custom closet shelving by Top Shelf Closets and a Primary Bath with Carrera Marble surfaces, frameless glass shower enclosure and separate soaking tub. In addition to the secondary Bedroom and Bath, the Drayton floorplan also has a Study space off the Foyer- perfect for a home office, cozy tv room or extra sleeping space for occasional guests. The home includes assigned storage and parking with dedicated charging station in the garage under the building. Athertyn is part of Haverford Reserve, a 209-acre residential & preservation development complete with nature and biking trails. Athertyn residents also enjoy use of community amenities, including Clubhouse, gym, pool & spa, tennis and pickleball court, putting green and community gardens. Don't miss out on this rare ReSale opportunity! **Delaware County has recently completed a County-Wide Reassessment. School Taxes in public records for 2021 are incorrect.
Location
State PA
County Delaware
Area Haverford Twp (10422)
Zoning RESID
Rooms
Other Rooms Living Room, Dining Room, Primary Bedroom, Bedroom 2, Kitchen, Breakfast Room, Study, Laundry
Main Level Bedrooms 2
Interior
Interior Features Breakfast Area, Ceiling Fan(s), Dining Area, Entry Level Bedroom, Flat, Floor Plan - Open, Kitchen - Island, Recessed Lighting, Soaking Tub, Sprinkler System, Upgraded Countertops, Walk-in Closet(s), Window Treatments, Wood Floors
Hot Water Electric
Heating Forced Air
Cooling Central A/C
Flooring Wood, Fully Carpeted, Vinyl, Tile/Brick
Equipment Built-In Range, Oven - Self Cleaning, Dishwasher, Refrigerator, Disposal, Built-In Microwave, Dryer - Electric, Stainless Steel Appliances, Washer
Furnishings No
Fireplace N
Window Features Casement
Appliance Built-In Range, Oven - Self Cleaning, Dishwasher, Refrigerator, Disposal, Built-In Microwave, Dryer - Electric, Stainless Steel Appliances, Washer
Heat Source Natural Gas
Laundry Main Floor
Exterior
Exterior Feature Terrace
Garage Underground, Covered Parking
Garage Spaces 1.0
Parking On Site 1
Utilities Available Cable TV
Amenities Available Swimming Pool, Tennis Courts, Club House, Fitness Center, Putting Green
Waterfront N
Water Access N
Roof Type Pitched,Shingle
Accessibility Elevator, Doors - Lever Handle(s)
Porch Terrace
Parking Type Parking Lot, Attached Garage
Attached Garage 1
Total Parking Spaces 1
Garage Y
Building
Lot Description Sloping, Open, Trees/Wooded
Story 1
Unit Features Garden 1 - 4 Floors
Foundation Concrete Perimeter
Sewer Public Sewer
Water Public
Architectural Style Traditional
Level or Stories 1
Additional Building Above Grade
Structure Type 9'+ Ceilings
New Construction N
Schools
Middle Schools Haverford
High Schools Haverford Senior
School District Haverford Township
Others
Pets Allowed Y
HOA Fee Include Pool(s),Common Area Maintenance,Ext Bldg Maint,Lawn Maintenance,Snow Removal,Trash,Water,Sewer,Insurance,All Ground Fee,Management
Senior Community Yes
Age Restriction 55
Tax ID 22-04-00629-52
Ownership Condominium
Horse Property N
Special Listing Condition Standard
Pets Description Number Limit
Read Less Info
Want to know what your home might be worth? Contact us for a FREE valuation!

Our team is ready to help you sell your home for the highest possible price ASAP

Bought with Marc Giosa • EXP Realty, LLC
Get More Information




