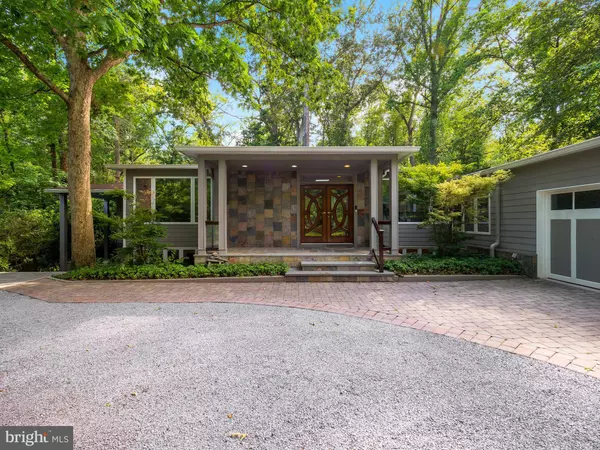For more information regarding the value of a property, please contact us for a free consultation.
Key Details
Sold Price $1,520,000
Property Type Single Family Home
Sub Type Detached
Listing Status Sold
Purchase Type For Sale
Square Footage 5,300 sqft
Price per Sqft $286
Subdivision Burning Tree Manor
MLS Listing ID MDMC763588
Sold Date 07/30/21
Style Contemporary
Bedrooms 5
Full Baths 4
Half Baths 2
HOA Y/N N
Abv Grd Liv Area 3,400
Originating Board BRIGHT
Year Built 1965
Annual Tax Amount $11,663
Tax Year 2020
Lot Size 0.491 Acres
Acres 0.49
Property Description
9108 Charred Oak Dr, Bethesda, MD 20817
Prepare for the unexpected and to be wowed. Magical and private setting, great location and a totally redesigned and rebuilt (2012-2015) 5300sf contemporary house. Every inch has been meticulously designed and built with every feature and amenity a discerning buyer could want. New mechanicals, seamless additions to the front of the house and throughout, high quality materials, products and the finest craftsmanship combine in a two-level house that uses every inch for living space and storage. The main floor, with a three-bedroom wing, provides exceptional one-level living and is further enhanced by a lower-level ideal for multi-generational use. Outdoors is an integral part of each room and access to the 78 deck and many bluestone and porcelain patios is everywhere. Glass, glass, glasslight, bright and dramatic. Brazilian cherry, porcelain, mosaic and soapstone flooring. The elegant main level connects the public spaces and the separate bedroom wing is sound insulated from each other. The kitchen is the central area and heart of this extraordinary home. Custom, red birch cabinetry with every feature you could want, a 2-level eating, serving, prep bar and a 9x5 island with a stunning quartzite top to complement the granite perimeter ones. Beverage/butlers area with a bar sink and Insta-hot faucet, wide pass-through to the dining room, and a wall of windows in the breakfast area. And this is only the beginning of your experience. The unique floor plan includes 13 skylights, expanses of windows, glass panels and 16 sliding doors, a den/office, a formal dining room, 2-story great room and a 4-season sunroom that converts to a screened porch. Breathe. Three main level bedrooms are sound insulated from each other. The vaulted ceiling primary one is ensuite with a private patio and the two others share a hall bath. A powder room off the foyer even has a self-closing door! A laundry room, utility half-bath, and mudroom/back hall to the garage completes this level. Instead of going upstairs, an open staircase in the foyer takes you to the lower level that is filled with endless possibilities for its use. Fabulous in its own right, there are multi-purpose rooms you can use as bedrooms (2), office, recreation/gathering rooms, or even create a theater room. There is a full kitchen, plus a kitchenette, two full bathrooms one with an extraordinary spa shower another laundry area multi-doors to exquisite patios plus a direct exterior entrance into the lower level. Privacy from upstairs and within the lower leveland large amounts of storage in unfinished areas. In-laws, older children, guests, at-home business? Room for everyone! The exterior is as gorgeous as the interior. The stone front porch with glass balustrades is prelude to everything that awaits you inside. House length composite deck looks out to a park that is in your backyard. Private areas of patios, a storage shed and oversized 3-car garage, a metal arbor that welcomes you to the S-shaped paver and gravel driveway that is another design element. There truly arent enough adjectives to describe this outstanding property. Once in a lifetime opportunity to own one of the most striking and special homes in the area. Welcome home, indeed.
Offers due Monday, June 28th by 6:00 PM
Location
State MD
County Montgomery
Zoning R200
Rooms
Basement Connecting Stairway, Daylight, Full, Full, Fully Finished, Heated, Interior Access, Outside Entrance, Windows
Main Level Bedrooms 3
Interior
Interior Features 2nd Kitchen, Bar, Breakfast Area, Built-Ins, Ceiling Fan(s), Entry Level Bedroom, Family Room Off Kitchen, Floor Plan - Open, Kitchen - Gourmet, Kitchen - Island, Kitchen - Table Space, Pantry, Recessed Lighting, Skylight(s), Kitchen - Eat-In, Formal/Separate Dining Room
Hot Water Natural Gas
Heating Forced Air
Cooling Central A/C
Flooring Hardwood
Fireplaces Number 1
Fireplaces Type Fireplace - Glass Doors, Gas/Propane, Stone
Equipment Built-In Microwave, Built-In Range, Cooktop, Dishwasher, Disposal, Dryer - Front Loading, Dryer - Gas, Humidifier, Icemaker, Microwave, Oven - Double, Oven - Self Cleaning, Oven - Wall, Oven/Range - Gas, Range Hood, Refrigerator, Six Burner Stove, Stainless Steel Appliances, Washer - Front Loading, Water Heater
Fireplace Y
Window Features Double Pane,Skylights,Sliding,Triple Pane
Appliance Built-In Microwave, Built-In Range, Cooktop, Dishwasher, Disposal, Dryer - Front Loading, Dryer - Gas, Humidifier, Icemaker, Microwave, Oven - Double, Oven - Self Cleaning, Oven - Wall, Oven/Range - Gas, Range Hood, Refrigerator, Six Burner Stove, Stainless Steel Appliances, Washer - Front Loading, Water Heater
Heat Source Natural Gas
Laundry Main Floor, Lower Floor
Exterior
Exterior Feature Deck(s)
Parking Features Garage - Side Entry, Garage Door Opener, Inside Access, Oversized
Garage Spaces 3.0
Water Access N
View Garden/Lawn, Trees/Woods
Accessibility None
Porch Deck(s)
Attached Garage 3
Total Parking Spaces 3
Garage Y
Building
Lot Description Backs - Parkland, Backs to Trees, Landscaping, Private, Rear Yard, Level, Partly Wooded, Premium, Trees/Wooded
Story 2
Sewer Public Sewer
Water Public
Architectural Style Contemporary
Level or Stories 2
Additional Building Above Grade, Below Grade
New Construction N
Schools
Elementary Schools Seven Locks
Middle Schools Cabin John
High Schools Winston Churchill
School District Montgomery County Public Schools
Others
Senior Community No
Tax ID 161000871828
Ownership Fee Simple
SqFt Source Assessor
Special Listing Condition Standard
Read Less Info
Want to know what your home might be worth? Contact us for a FREE valuation!

Our team is ready to help you sell your home for the highest possible price ASAP

Bought with Marsha M Schuman • Washington Fine Properties, LLC
Get More Information



