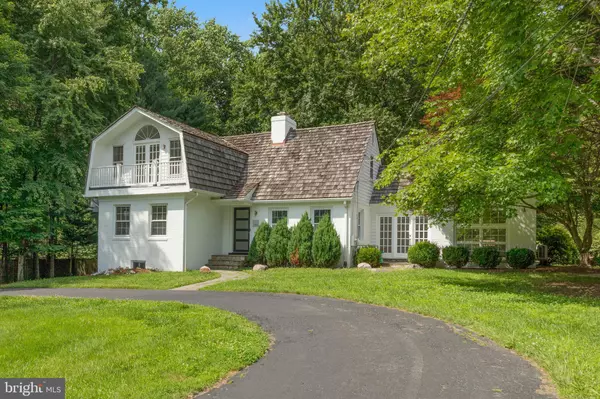For more information regarding the value of a property, please contact us for a free consultation.
Key Details
Sold Price $1,355,000
Property Type Single Family Home
Sub Type Detached
Listing Status Sold
Purchase Type For Sale
Square Footage 4,311 sqft
Price per Sqft $314
Subdivision Longwood
MLS Listing ID MDMC2001594
Sold Date 07/30/21
Style Traditional
Bedrooms 6
Full Baths 6
HOA Y/N N
Abv Grd Liv Area 3,399
Originating Board BRIGHT
Year Built 1944
Annual Tax Amount $13,304
Tax Year 2020
Lot Size 1.038 Acres
Acres 1.04
Property Description
This expanded 6BR/6BA home is the perfect marriage between mid-century modern with a contempo flair. Generous room sizes with lofty ceilings and classic hardwood floors are graced with brightening floor-to-ceiling windows and make for great entertaining spaces. The kitchen features newly refreshed cabinets with convenient pull-out shelving, and Bosch stainless steel appliances to include a dishwasher that blends seamlessly into the cabinetry. A breakfast room and a more formal dining room with a built-in sideboard provide multiple eating areas and are highlighted with deco light fixtures. Dual wood-burning fireplaces add warmth to the gathering areas of the living room & the great room which boasts an impressive floor-to-ceiling stone faade and full wall of built-in bookcases. A main level office (or flex 7th BR) and a 1BR/1BA guest suite with its own private entrance complete this entry level. The soaring ceilings continue into the upper level that includes a bedroom suite with a romantic Juliette balcony and ensuite bath as well as a massive primary suite with dual walk-in closets and a dramatic bath reimagination. Bathrooms have been recently renovated & updated in the simplistic minimalism of modern Euro-chic style. These contemporary bathrooms showcase floating vanities and mirrors that radiate soft illuminating light & anti-fog features, along with simple modern fixtures. The finished lower level has access to the attached garage and features a recreation room, bedroom, full bath, and storage. Situated on a 1-acre parcel, this property extends well past the backyard & mature trees that provide the landscape view from the expansive rear deck. Convenient circular driveway, desirable upper level laundry, kitchen & bath renovations (2021), HVAC Zone 1 (2015), Minisplit (2019).
Location
State MD
County Montgomery
Zoning R200
Direction Southwest
Rooms
Basement Garage Access, Interior Access, Partially Finished, Front Entrance, Daylight, Partial
Main Level Bedrooms 1
Interior
Interior Features Breakfast Area, Built-Ins, Carpet, Ceiling Fan(s), Dining Area, Entry Level Bedroom, Floor Plan - Traditional, Formal/Separate Dining Room, Kitchen - Galley, Primary Bath(s), Recessed Lighting, Soaking Tub, Stall Shower, Tub Shower, Walk-in Closet(s), Wood Floors
Hot Water Other
Heating Forced Air
Cooling Central A/C, Ceiling Fan(s), Ductless/Mini-Split
Flooring Carpet, Hardwood
Fireplaces Number 2
Fireplaces Type Brick, Mantel(s), Stone, Screen
Equipment Cooktop, Oven - Wall, Built-In Microwave, Stainless Steel Appliances, Refrigerator, Icemaker, Dishwasher, Disposal, Dryer, Washer
Fireplace Y
Window Features Casement,Palladian
Appliance Cooktop, Oven - Wall, Built-In Microwave, Stainless Steel Appliances, Refrigerator, Icemaker, Dishwasher, Disposal, Dryer, Washer
Heat Source Natural Gas
Laundry Upper Floor
Exterior
Exterior Feature Deck(s)
Garage Basement Garage, Garage - Front Entry, Inside Access
Garage Spaces 2.0
Waterfront N
Water Access N
Roof Type Shake
Accessibility None
Porch Deck(s)
Parking Type Attached Garage, Driveway
Attached Garage 2
Total Parking Spaces 2
Garage Y
Building
Lot Description Backs to Trees
Story 3
Sewer Public Sewer
Water Public
Architectural Style Traditional
Level or Stories 3
Additional Building Above Grade, Below Grade
Structure Type 9'+ Ceilings,Cathedral Ceilings,Dry Wall,High
New Construction N
Schools
Elementary Schools Burning Tree
Middle Schools Thomas W. Pyle
High Schools Walt Whitman
School District Montgomery County Public Schools
Others
Senior Community No
Tax ID 160702802866
Ownership Fee Simple
SqFt Source Assessor
Security Features Security System
Special Listing Condition Standard
Read Less Info
Want to know what your home might be worth? Contact us for a FREE valuation!

Our team is ready to help you sell your home for the highest possible price ASAP

Bought with Michael B Aubrey • Compass
Get More Information




