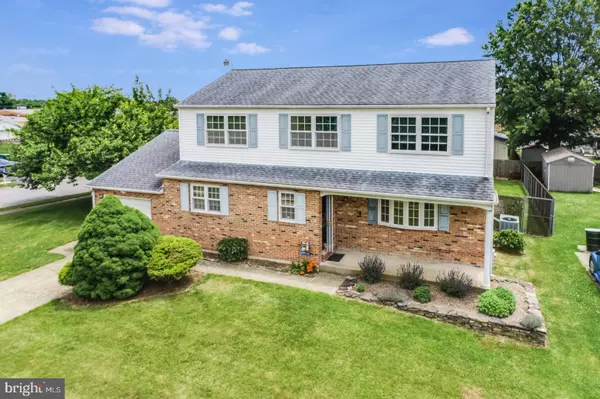For more information regarding the value of a property, please contact us for a free consultation.
Key Details
Sold Price $346,900
Property Type Single Family Home
Sub Type Detached
Listing Status Sold
Purchase Type For Sale
Square Footage 2,925 sqft
Price per Sqft $118
Subdivision Penn Acres South
MLS Listing ID DENC527764
Sold Date 07/30/21
Style Colonial
Bedrooms 4
Full Baths 2
Half Baths 1
HOA Fees $2/ann
HOA Y/N Y
Abv Grd Liv Area 2,250
Originating Board BRIGHT
Year Built 1983
Annual Tax Amount $2,393
Tax Year 2020
Lot Size 0.260 Acres
Acres 0.26
Property Description
**SHOWINGS SAT 6/5 - TUES 6/8. OFFERS DUE WED 6/9 AT NOON** Welcome Home! Don't miss this opportunity to own a spacious home in Penn Acres South. This four bedroom, two and half bath, brick front Colonial sits on quiet, quarter acre, corner lot. One of the largest models in the neighborhood, you'll notice right away the size of this home as you come through the covered front porch that leads you inside to a spacious foyer with beautiful hardwood floors. To the right is a large formal living room with a bay window that leads to a separate formal dining room. The left is where you'll find a large family room that takes you back to the oversized eat-in kitchen with breakfast bar and new stainless steel refrigerator and dishwasher. Just off the kitchen to the left, step down into the spacious laundry room where you'll also find a powder room, entrance to the garage and door to the side yard. Open the sliding doors off the kitchen to a back yard that's an entertainer's dream. Step out onto the sizable beautiful two-tier deck complete with covered pergola just in time for summer parties. The large fenced in back yard also has a covered gazebo, shed (as is) and an area already set up for your garden. The basement boasts a large wet bar and additional refrigerator when you're ready to bring the party indoors. The basement has recessed lighting, a separate workshop room with extra storage and features a built-in fish tank. There's also Bilco doors for outside access. Upstairs, the huge owner's bedroom has an en suite bathroom, new laminate flooring and large a walk-in closet. Three other spacious bedrooms with ample closet space as well as an additional full bathroom in the hall complete the second story. Location is everything and this home is close to shopping, major routes, schools and Battery Park in historic Old New Castle. All appliances are included. This home offers so much so don't let this it get away... make your appointment today!
Location
State DE
County New Castle
Area New Castle/Red Lion/Del.City (30904)
Zoning NC6.5
Rooms
Basement Outside Entrance, Partially Finished
Interior
Interior Features Attic, Carpet, Ceiling Fan(s), Chair Railings, Formal/Separate Dining Room, Kitchen - Eat-In, Pantry, Recessed Lighting, Walk-in Closet(s), Wet/Dry Bar, Wood Floors
Hot Water Electric
Heating Heat Pump - Electric BackUp, Heat Pump(s)
Cooling Central A/C
Equipment Built-In Microwave, Dishwasher, Disposal, Dryer, ENERGY STAR Clothes Washer, Extra Refrigerator/Freezer, Oven/Range - Electric, Refrigerator, Stainless Steel Appliances, Washer - Front Loading, Water Heater
Window Features Bay/Bow
Appliance Built-In Microwave, Dishwasher, Disposal, Dryer, ENERGY STAR Clothes Washer, Extra Refrigerator/Freezer, Oven/Range - Electric, Refrigerator, Stainless Steel Appliances, Washer - Front Loading, Water Heater
Heat Source Electric
Laundry Main Floor
Exterior
Exterior Feature Deck(s), Porch(es)
Garage Garage - Front Entry, Inside Access
Garage Spaces 3.0
Waterfront N
Water Access N
Accessibility None
Porch Deck(s), Porch(es)
Attached Garage 1
Total Parking Spaces 3
Garage Y
Building
Lot Description Corner
Story 2
Sewer Public Sewer
Water Public
Architectural Style Colonial
Level or Stories 2
Additional Building Above Grade, Below Grade
New Construction N
Schools
School District Colonial
Others
Senior Community No
Tax ID 10-025.10-325
Ownership Fee Simple
SqFt Source Estimated
Special Listing Condition Standard
Read Less Info
Want to know what your home might be worth? Contact us for a FREE valuation!

Our team is ready to help you sell your home for the highest possible price ASAP

Bought with Andrea L Harrington • Compass
Get More Information




