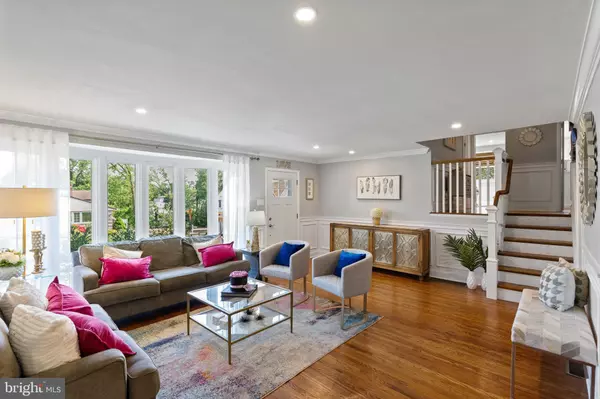For more information regarding the value of a property, please contact us for a free consultation.
Key Details
Sold Price $630,000
Property Type Single Family Home
Sub Type Detached
Listing Status Sold
Purchase Type For Sale
Square Footage 2,450 sqft
Price per Sqft $257
Subdivision Westgate Hills
MLS Listing ID PADE546664
Sold Date 08/04/21
Style Split Level
Bedrooms 4
Full Baths 3
HOA Y/N N
Abv Grd Liv Area 2,450
Originating Board BRIGHT
Year Built 1960
Annual Tax Amount $8,095
Tax Year 2020
Lot Size 9,409 Sqft
Acres 0.22
Lot Dimensions 66.24 x 130.00
Property Description
Welcome home to 138 Greenbriar Lane! This beautiful split-level home in the Westgate Hills section of Havertown is newly renovated. As you walk in through the front door you are greeted by beautiful hardwood floors throughout the main level. Enter into the spacious living room which leads into the dining room, with wainscoting on the walls. Stunning renovated kitchen with all white cabinetry, granite countertops, neutral backsplash, walk in pantry, and all new appliances in 2019. Look out the large window at the sink to the well-maintained flat backyard. The second level features hardwood floors throughout. The primary bedroom has ample closet space with an en suite bathroom. Two more bedrooms and a beautiful large hall bath finish the second level. The lower level has a 4th bedroom that can also be used as an office or playroom. A big family room, a full bathroom, an extensive mudroom and laundry room with built ins. New roof, siding, driveway, and AC all in 2019. IDEAL LOCATION in the great Haverford Township school district. Easy commute, conveniently close to Rt 3, 476, and 95. Suburb life within proximity to Center City, only 20 minutes into the city.
Location
State PA
County Delaware
Area Haverford Twp (10422)
Zoning RESIDENTIAL
Rooms
Other Rooms Living Room, Dining Room, Primary Bedroom, Bedroom 2, Bedroom 3, Bedroom 4, Kitchen, Family Room, Laundry, Mud Room, Primary Bathroom, Full Bath
Basement Full
Interior
Interior Features Built-Ins, Chair Railings, Crown Moldings, Dining Area, Floor Plan - Open, Pantry, Primary Bath(s), Recessed Lighting, Soaking Tub, Stall Shower, Tub Shower, Upgraded Countertops, Wainscotting
Hot Water Natural Gas
Heating Forced Air
Cooling Central A/C
Flooring Hardwood, Vinyl, Ceramic Tile
Equipment Built-In Microwave, Built-In Range, Dishwasher, Disposal, Dryer, Oven/Range - Gas, Refrigerator, Six Burner Stove, Stainless Steel Appliances, Washer, Water Heater
Furnishings No
Fireplace N
Appliance Built-In Microwave, Built-In Range, Dishwasher, Disposal, Dryer, Oven/Range - Gas, Refrigerator, Six Burner Stove, Stainless Steel Appliances, Washer, Water Heater
Heat Source Natural Gas
Laundry Lower Floor
Exterior
Exterior Feature Patio(s)
Garage Garage - Front Entry, Garage Door Opener
Garage Spaces 5.0
Waterfront N
Water Access N
Roof Type Asphalt
Accessibility None
Porch Patio(s)
Parking Type Detached Garage, Driveway
Total Parking Spaces 5
Garage Y
Building
Story 3
Sewer Public Sewer
Water Public
Architectural Style Split Level
Level or Stories 3
Additional Building Above Grade, Below Grade
New Construction N
Schools
Middle Schools Haverford
High Schools Haverford Senior
School District Haverford Township
Others
Senior Community No
Tax ID 22-09-01321-00
Ownership Fee Simple
SqFt Source Assessor
Special Listing Condition Standard
Read Less Info
Want to know what your home might be worth? Contact us for a FREE valuation!

Our team is ready to help you sell your home for the highest possible price ASAP

Bought with Michael Rosania • Compass RE
Get More Information




