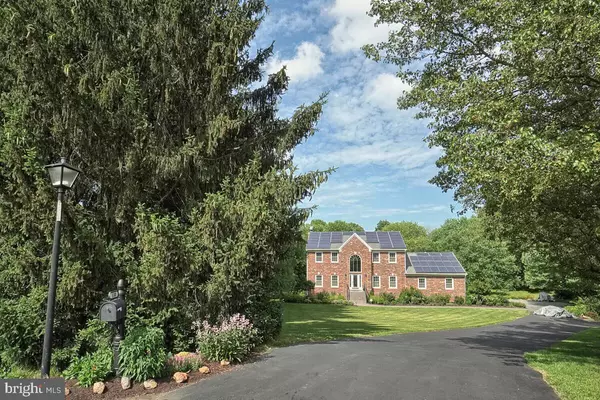For more information regarding the value of a property, please contact us for a free consultation.
Key Details
Sold Price $902,000
Property Type Single Family Home
Sub Type Detached
Listing Status Sold
Purchase Type For Sale
Square Footage 3,912 sqft
Price per Sqft $230
Subdivision Goshen Hunt Hills
MLS Listing ID MDMC760446
Sold Date 08/11/21
Style Colonial
Bedrooms 5
Full Baths 4
Half Baths 1
HOA Y/N N
Abv Grd Liv Area 3,412
Originating Board BRIGHT
Year Built 1988
Annual Tax Amount $7,575
Tax Year 2020
Lot Size 2.430 Acres
Acres 2.43
Property Description
Spectacular completely updated 5 bedroom 4 full bath 1 half bath 5200+ square foot colonial on 2.43 wooded cul-de-sac acres. A huge upper lever vaulted ceiling master suite | All bathrooms in the home have been updated with new vanities, quarts vanity tops, lighting, and tile work | Kitchen updated in 2018 with quarts counter tops, down lighting, tiled back splash, double wall oven, induction cook top with venting, dishwasher, refrigerator | Hardwood floors on main and upper levels | Crown and chair molding every where throughout the home | Recessed lighting throughout | Multiple ceiling fans | Marble/tile wood burning fire place | 2014 skylights (solar powered in master bath with remote control) | Basement vinyl flooring | Massive basement quartz counter top wet bar with sink and mini frig, new cabinets | Active in home alarm system | Vaulted ceilings | Attic access with steps, and added insulation | Multiple new french doors | Basement white stone fireplace | 2013 washer/dryer | 2017 cabinet and sink in laundry room | 2016 UV light water sterilization system | Office or 6th bedroom on main level | 84 gallon 2019 hot water heater | Replaced all electrical switches and outlets throughout home | Massive freshly painted oversized 2 car vaulted garage | Lower lever exterior workshop/storage room | 2018 salt water hot tub | Oversized stamped concrete driveway, double wide sidewalk, and back patio | New 2021 well pump | 2016 solar panels | 2019 new full composite deck with lighting | 2014 Thompson Creek insulated entire home vinyl siding, windows and doors with transferable warranty | New exterior outdoor lighting, landscaping and mulch | 2013 new front steps and railings. This is a must see home!!! (See attached two page list for additional Seller's improvements for anything I may have missed).
Location
State MD
County Montgomery
Zoning RE2
Rooms
Basement Connecting Stairway, Fully Finished, Heated, Improved, Outside Entrance, Rear Entrance, Walkout Level, Windows
Interior
Hot Water Electric
Cooling Central A/C
Flooring Hardwood, Laminated, Tile/Brick
Fireplaces Number 2
Fireplaces Type Marble, Stone
Furnishings No
Fireplace Y
Heat Source Electric
Laundry Dryer In Unit, Washer In Unit, Main Floor
Exterior
Exterior Feature Deck(s), Patio(s)
Parking Features Garage - Side Entry, Garage Door Opener, Inside Access
Garage Spaces 6.0
Utilities Available Electric Available
Water Access N
View Garden/Lawn, Trees/Woods, Scenic Vista
Roof Type Asphalt
Accessibility None
Porch Deck(s), Patio(s)
Attached Garage 2
Total Parking Spaces 6
Garage Y
Building
Story 3
Sewer Septic Exists
Water Well
Architectural Style Colonial
Level or Stories 3
Additional Building Above Grade, Below Grade
Structure Type Dry Wall,Vaulted Ceilings
New Construction N
Schools
Elementary Schools Laytonsville
Middle Schools Gaithersburg
High Schools Gaithersburg
School District Montgomery County Public Schools
Others
Pets Allowed Y
Senior Community No
Tax ID 160102035831
Ownership Fee Simple
SqFt Source Assessor
Acceptable Financing Cash, Conventional, FHA
Horse Property N
Listing Terms Cash, Conventional, FHA
Financing Cash,Conventional,FHA
Special Listing Condition Standard
Pets Allowed No Pet Restrictions
Read Less Info
Want to know what your home might be worth? Contact us for a FREE valuation!

Our team is ready to help you sell your home for the highest possible price ASAP

Bought with Aya Netanel • Magnolia Realty LLC
Get More Information

