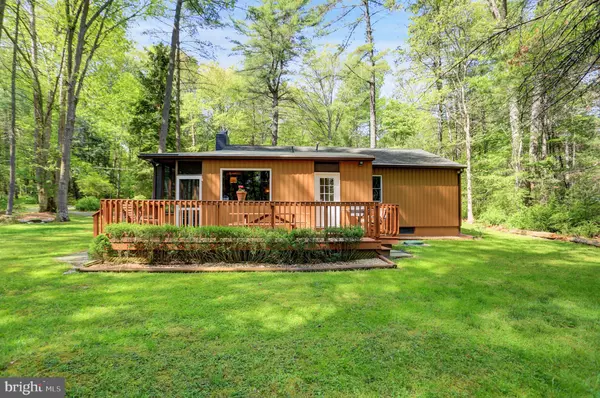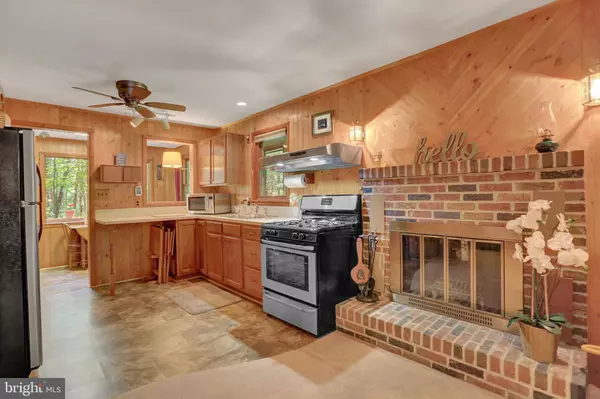For more information regarding the value of a property, please contact us for a free consultation.
Key Details
Sold Price $130,000
Property Type Single Family Home
Sub Type Detached
Listing Status Sold
Purchase Type For Sale
Subdivision Caledonia Forest State Park
MLS Listing ID PAFL180030
Sold Date 08/13/21
Style Ranch/Rambler
Bedrooms 2
Full Baths 1
Half Baths 1
HOA Y/N N
Originating Board BRIGHT
Land Lease Amount 200.0
Land Lease Frequency Annually
Year Built 1957
Annual Tax Amount $892
Tax Year 2020
Property Description
Peace & Tranquility At It's Finest! This Stunning Getaway Is Located In Caledonia State Park Has Been Loving Maintained & Improved. Upgraded Kitchen Boasts Corian Counter, Double Sink, Stainless Steel Appliances, Gas Range/Hood, Recessed Lighting, Newer LVT Flooring & Adjoining Breakfast Area With Bay Window. Large Living/Dining Room Showcases Lovely Wood Burning Brick Fireplace, Solid Wood Walls, Chair Rail & Crown Molding. Two Generous Bedrooms Including Primary Bedroom With Double Closet & Convenient Bath. Renovated Main Bath Features Unique Kohler Cast Iron Sink, Heat Lamp, LVT Flooring, Tub Shower Combo & Built In Storage. Convenient Laundry With Gas Hookups. Home Is Equipped With Simply Safe Security System, Built-in Wall Air Conditioning Units, Gas Fired Heater In Living Room, Natural Gas Hot Water Heater, Replacement Double Hung & Pella Windows, Storm & Insulated Doors, Updated PVC Plumbing Throughout. Exterior Features Gorgeous Board & Batten Vinyl Siding, Wrap Around Screen-in Porch & Fabulous 30 x 12 Deck With Built-in Dual Burner Natural Gas Grill & Exterior 10x12 Storage Shed. Drilled Well With Submersible Well Pump. Whether You Are Enjoying The Breathtaking Surroundings From The Many Outdoor Living Spaces Or Exploring The Nearby Golf Course, Hiking & Bike Trails...No Matter How You Look At It...THIS IS HOME! Property is located in Caledonia State Park. Cash Only. Buyer must be PA resident.
Location
State PA
County Franklin
Area Greene Twp (14509)
Zoning STATE FOREST
Rooms
Other Rooms Living Room, Dining Room, Primary Bedroom, Bedroom 2, Kitchen, Breakfast Room, Laundry, Primary Bathroom, Full Bath
Main Level Bedrooms 2
Interior
Interior Features Breakfast Area, Built-Ins, Dining Area, Entry Level Bedroom, Kitchen - Gourmet, Primary Bath(s), Upgraded Countertops, Window Treatments
Hot Water Natural Gas
Heating Forced Air, Wood Burn Stove, Baseboard - Electric
Cooling Wall Unit
Flooring Carpet, Tile/Brick
Fireplaces Number 1
Fireplaces Type Wood, Brick
Equipment Dryer, Oven/Range - Gas, Range Hood, Refrigerator, Washer, Water Heater
Fireplace Y
Window Features Bay/Bow,Double Pane,Vinyl Clad
Appliance Dryer, Oven/Range - Gas, Range Hood, Refrigerator, Washer, Water Heater
Heat Source Natural Gas, Electric
Laundry Main Floor
Exterior
Exterior Feature Deck(s), Patio(s), Porch(es), Roof, Wrap Around
Garage Spaces 6.0
Waterfront N
Water Access N
View Trees/Woods, Garden/Lawn
Roof Type Shingle
Street Surface Gravel
Accessibility Level Entry - Main, Low Pile Carpeting
Porch Deck(s), Patio(s), Porch(es), Roof, Wrap Around
Parking Type Driveway, Off Street
Total Parking Spaces 6
Garage N
Building
Lot Description Backs to Trees, Front Yard, Landscaping, Level, Rural, Rear Yard, SideYard(s)
Story 1
Foundation Crawl Space
Sewer Private Sewer, Holding Tank
Water Private, Well
Architectural Style Ranch/Rambler
Level or Stories 1
Additional Building Above Grade, Below Grade
Structure Type Wood Walls
New Construction N
Schools
School District Waynesboro Area
Others
Senior Community No
Tax ID 9-C28P-25
Ownership Land Lease
SqFt Source Assessor
Acceptable Financing Cash
Listing Terms Cash
Financing Cash
Special Listing Condition Standard
Read Less Info
Want to know what your home might be worth? Contact us for a FREE valuation!

Our team is ready to help you sell your home for the highest possible price ASAP

Bought with Patrick Scott Waybrant • Sites Realty, Inc.
Get More Information




