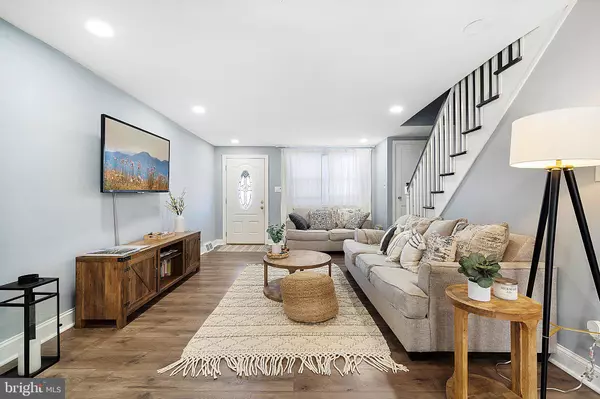For more information regarding the value of a property, please contact us for a free consultation.
Key Details
Sold Price $235,000
Property Type Townhouse
Sub Type Interior Row/Townhouse
Listing Status Sold
Purchase Type For Sale
Square Footage 1,088 sqft
Price per Sqft $215
Subdivision Oxford Circle
MLS Listing ID PAPH2004238
Sold Date 08/16/21
Style Traditional,Straight Thru
Bedrooms 3
Full Baths 1
HOA Y/N N
Abv Grd Liv Area 1,088
Originating Board BRIGHT
Year Built 1950
Annual Tax Amount $1,718
Tax Year 2021
Lot Size 1,104 Sqft
Acres 0.03
Lot Dimensions 15.87 x 69.58
Property Description
This well maintained and meticulously renovated home, in Oxford Circle, is awaiting for a new owner to move and in unpack! When you step inside, you are welcomed to a bright and warm home, with an open floor plan on the first floor. There is nothing better than a windowed sink, as you prepare to cook your next meal in the bright kitchen - complete with stainless steel appliances, white cabinets, and quartz countertops. Heading upstairs are two guest rooms which share a fully updated hall bathroom with the primary bedroom, which is large enough to fit up to a king sized bed. The fully finished basement can be fitted into a second living area, workout space, or home office. Laundry is included with the home, as well as rear parking and garage. This location is in close proximity to the shopping centers, Roosevelt Boulevard, and also Septa bus lines - 1 & 58.
Location
State PA
County Philadelphia
Area 19149 (19149)
Zoning RSA5
Rooms
Basement Partial
Interior
Hot Water Natural Gas
Heating Central
Cooling Central A/C
Heat Source Natural Gas
Exterior
Waterfront N
Water Access N
Accessibility 2+ Access Exits
Parking Type None
Garage N
Building
Story 2
Sewer Public Sewer
Water Public
Architectural Style Traditional, Straight Thru
Level or Stories 2
Additional Building Above Grade, Below Grade
New Construction N
Schools
School District The School District Of Philadelphia
Others
Senior Community No
Tax ID 541265600
Ownership Fee Simple
SqFt Source Assessor
Acceptable Financing Cash, Conventional, FHA, VA
Listing Terms Cash, Conventional, FHA, VA
Financing Cash,Conventional,FHA,VA
Special Listing Condition Standard
Read Less Info
Want to know what your home might be worth? Contact us for a FREE valuation!

Our team is ready to help you sell your home for the highest possible price ASAP

Bought with Sze Wai Kwong • Central Realty Group LLC
Get More Information




