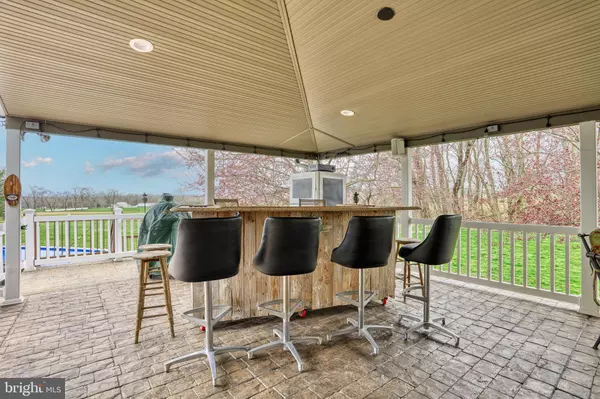For more information regarding the value of a property, please contact us for a free consultation.
Key Details
Sold Price $657,500
Property Type Single Family Home
Sub Type Detached
Listing Status Sold
Purchase Type For Sale
Square Footage 5,370 sqft
Price per Sqft $122
Subdivision None Available
MLS Listing ID PAYK155514
Sold Date 08/19/21
Style Converted Barn
Bedrooms 4
Full Baths 3
HOA Y/N N
Abv Grd Liv Area 2,816
Originating Board BRIGHT
Year Built 1998
Annual Tax Amount $5,285
Tax Year 2020
Lot Size 3.690 Acres
Acres 3.69
Property Description
Get away from the hustle and bustle of everyday life at your own piece of paradise with mountain views. Beautifully converted, late 19th century barn nestled on 3. 69 homesite, offering rustic warmth with modern amenities and exceptional attention to detail! Over 5000 SF of living space, open concept design with vaulted ceilings, handcrafted open wood staircases, wood beams and an abundance of natural light! Gourmet kitchen features tile backsplash, large peninsula, gas stove, ample cabinetry for all of your storage needs, and large walk-in pantry. Kitchen flows to the vaulted dining area with French doors opening to the stunning stamped concrete wrap around porch, making entertaining a breeze. Living room, 2 nicely sized bedrooms, full bath and laundry complete the main living level. Venture to the second level where you will find the expansive owners retreat featuring private bedroom with large walk-in closet, newly remodeled walk-in tile shower with dual shower heads, niche and bench, double vanities. Completing the owner's retreat are two separate loft spaces, one offering stunning views and the other perfect for a home office and or entertainment area with access to a private balcony where you can enjoy the sounds of nature while sipping your morning coffee! Venture up another wood staircase to the 4th bedroom and storage area. Tons of charm in the finished lower level featuring the barns original stone walls! Here you will find the perfect setup for an in-law suite complete with open concept bedroom, living room, full bath, laundry, pellet stove, and separate exit to outside. Enjoy the outdoor living space featuring an enormous stamped concrete wrap around porch, lower patio, above ground pool with decking and so much more! 4 car detached garage with TONS of space, lots of potential! This exceptional, one-of-a-kind home is in close proximity to many amenities and major highways. Short drive to Harrisburg, Frederick, and Baltimore!
Location
State PA
County York
Area Franklin Twp (15229)
Zoning RESIDENTIAL
Rooms
Other Rooms Living Room, Dining Room, Primary Bedroom, Bedroom 2, Bedroom 3, Bedroom 4, Kitchen, Loft, Bonus Room
Basement Fully Finished
Main Level Bedrooms 2
Interior
Interior Features Carpet, Ceiling Fan(s), Dining Area, Exposed Beams, Entry Level Bedroom, Floor Plan - Open, Pantry, Primary Bath(s), Walk-in Closet(s), Wood Floors
Hot Water Propane
Heating Forced Air
Cooling Central A/C
Flooring Ceramic Tile, Hardwood, Carpet
Equipment Built-In Microwave, Dishwasher, Oven/Range - Gas
Fireplace N
Appliance Built-In Microwave, Dishwasher, Oven/Range - Gas
Heat Source Propane - Owned
Exterior
Exterior Feature Porch(es), Deck(s)
Parking Features Additional Storage Area, Covered Parking, Garage - Side Entry, Inside Access, Oversized
Garage Spaces 5.0
Pool Above Ground, Heated
Water Access N
Roof Type Metal
Accessibility None
Porch Porch(es), Deck(s)
Attached Garage 1
Total Parking Spaces 5
Garage Y
Building
Story 2
Sewer On Site Septic
Water Well
Architectural Style Converted Barn
Level or Stories 2
Additional Building Above Grade, Below Grade
Structure Type Vaulted Ceilings,Beamed Ceilings
New Construction N
Schools
Elementary Schools South Mountain
Middle Schools Northern
High Schools Northern
School District Northern York County
Others
Senior Community No
Tax ID 29-000-NB-0044-00-00000
Ownership Fee Simple
SqFt Source Assessor
Acceptable Financing Cash, Conventional, VA
Listing Terms Cash, Conventional, VA
Financing Cash,Conventional,VA
Special Listing Condition Standard
Read Less Info
Want to know what your home might be worth? Contact us for a FREE valuation!

Our team is ready to help you sell your home for the highest possible price ASAP

Bought with KEITH LIPARI • RE/MAX 1st Advantage
Get More Information



