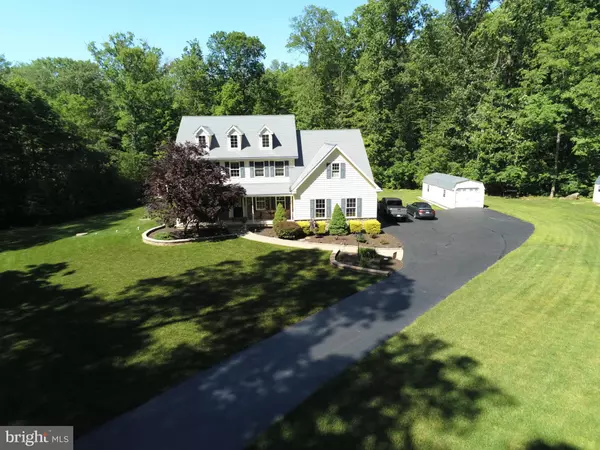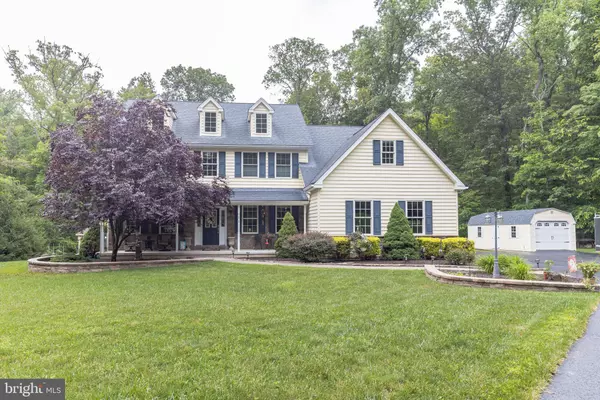For more information regarding the value of a property, please contact us for a free consultation.
Key Details
Sold Price $775,000
Property Type Single Family Home
Sub Type Detached
Listing Status Sold
Purchase Type For Sale
Square Footage 4,234 sqft
Price per Sqft $183
Subdivision None Available
MLS Listing ID PABU530068
Sold Date 08/26/21
Style Colonial
Bedrooms 4
Full Baths 2
Half Baths 1
HOA Y/N N
Abv Grd Liv Area 3,234
Originating Board BRIGHT
Year Built 2007
Annual Tax Amount $9,927
Tax Year 2020
Lot Size 8.666 Acres
Acres 8.67
Lot Dimensions 0.00 x 0.00
Property Description
ALL Offers Must Be In By Monday July 5th!!! **NATURE LOVERS PARADISE!! Beautiful Country Estate situated just minutes from modern conveniences, parks and major roadways - yet feels like your in your own private little world. Surrounded by woods for privacy, yet offers manicured lawn and landscaping for your outdoor enjoyment. Add to that the hot tub, large deck and walkway to the spacious Pavilion with fireplace to relax on these beautiful Summer nights . The first floor consists of a downstairs office/bedroom/space to use as youd like, formal living room, dining room, open updated kitchen and breakfast area, and 2 story family room with fireplace. Upstairs 3 generous sized bedrooms and full bath, and master bedroom with sitting area, huge walk in closet, and a master bath with soaking tub overlooking the beautiful views of the backyard. And if thats not enough space, the full finished basement with outside exit offers a fantastic work out area, more living space, and a storage room with extensive shelving. This is one home you will not want to miss. There are so many extras not even listed. **
Location
State PA
County Bucks
Area East Rockhill Twp (10112)
Zoning RP
Rooms
Basement Daylight, Full, Fully Finished, Heated, Improved, Interior Access, Poured Concrete, Shelving, Walkout Stairs
Interior
Interior Features Attic, Carpet, Ceiling Fan(s), Crown Moldings, Dining Area, Family Room Off Kitchen, Floor Plan - Open, Floor Plan - Traditional, Formal/Separate Dining Room, Kitchen - Island, Pantry, Recessed Lighting, Soaking Tub, Stall Shower, Tub Shower, Wainscotting, Wood Floors
Hot Water Electric
Heating Forced Air
Cooling Central A/C
Flooring Carpet, Hardwood
Fireplaces Number 1
Fireplaces Type Wood, Stone
Fireplace Y
Heat Source Propane - Leased
Laundry Main Floor
Exterior
Exterior Feature Deck(s), Patio(s)
Garage Garage - Side Entry, Inside Access, Oversized
Garage Spaces 4.0
Utilities Available Propane, Electric Available, Cable TV Available, Cable TV
Waterfront N
Water Access N
Roof Type Architectural Shingle
Accessibility None
Porch Deck(s), Patio(s)
Parking Type Attached Garage, Detached Garage, Driveway
Attached Garage 3
Total Parking Spaces 4
Garage Y
Building
Lot Description Cleared, Landscaping, Open, Partly Wooded, Trees/Wooded
Story 2
Sewer On Site Septic
Water Private, Well
Architectural Style Colonial
Level or Stories 2
Additional Building Above Grade, Below Grade
Structure Type Cathedral Ceilings
New Construction N
Schools
School District Pennridge
Others
Senior Community No
Tax ID 12-006-072
Ownership Fee Simple
SqFt Source Assessor
Acceptable Financing Cash, Conventional, FHA, VA
Horse Property Y
Listing Terms Cash, Conventional, FHA, VA
Financing Cash,Conventional,FHA,VA
Special Listing Condition Standard
Read Less Info
Want to know what your home might be worth? Contact us for a FREE valuation!

Our team is ready to help you sell your home for the highest possible price ASAP

Bought with Lorma O'Hanlon • Realty ONE Group Legacy
Get More Information




