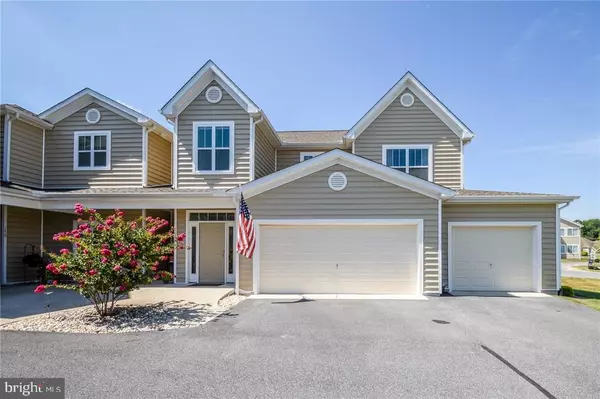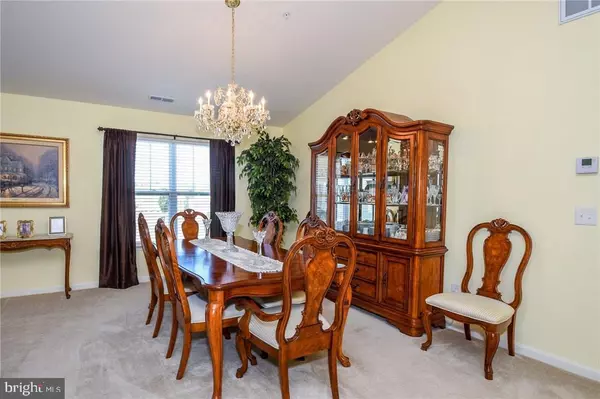For more information regarding the value of a property, please contact us for a free consultation.
Key Details
Sold Price $199,900
Property Type Townhouse
Sub Type End of Row/Townhouse
Listing Status Sold
Purchase Type For Sale
Square Footage 1,769 sqft
Price per Sqft $113
Subdivision Hearthstone Manor
MLS Listing ID 1001021128
Sold Date 11/07/16
Style Villa
Bedrooms 3
Full Baths 2
Condo Fees $820
HOA Fees $44/ann
HOA Y/N Y
Abv Grd Liv Area 1,769
Originating Board SCAOR
Year Built 2013
Annual Tax Amount $1,590
Property Description
This better than new 3 bedroom, 2 bath split floor plan Villa has been well cared for. Why wait or pay for new construction, this home is move in ready! Come take a look today, as this 2nd floor Villa offers cathedral ceilings in Great Room, Kitchen & dining room with 9' ceilings in bedrooms & baths. Great entertaining home as this Villa offers spacious living space to include nice sized bedrooms and don't forget the screened porch that offers nice breezes! 2 car garage allows for more storage space and off street parking. Bay Health Hospital only minutes away along with great shopping & beaches only 20 minutes away. With downtown Milford's expansion there is plenty to do too include boutique shops, dining, parks and much more along the Mispillion River.
Location
State DE
County Sussex
Area Cedar Creek Hundred (31004)
Rooms
Other Rooms Living Room, Dining Room, Primary Bedroom, Kitchen, Laundry, Additional Bedroom
Interior
Hot Water Electric
Heating Forced Air
Cooling Central A/C
Flooring Carpet, Hardwood, Vinyl
Equipment Dishwasher, Disposal, Dryer - Electric, Microwave, Oven/Range - Electric, Range Hood, Refrigerator, Washer, Water Heater
Furnishings No
Fireplace N
Appliance Dishwasher, Disposal, Dryer - Electric, Microwave, Oven/Range - Electric, Range Hood, Refrigerator, Washer, Water Heater
Exterior
Exterior Feature Porch(es), Screened
Garage Garage Door Opener
Pool Other
Amenities Available Community Center, Pool - Outdoor, Swimming Pool
Waterfront N
Water Access N
Roof Type Architectural Shingle
Porch Porch(es), Screened
Parking Type Attached Garage
Garage Y
Building
Story 2
Foundation Block
Sewer Public Sewer
Water Public
Architectural Style Villa
Level or Stories 2
Additional Building Above Grade
New Construction N
Schools
School District Milford
Others
Tax ID 330-15.00-84.09-6603C
Ownership Fee Simple
SqFt Source Estimated
Acceptable Financing Cash, Conventional, FHA, USDA
Listing Terms Cash, Conventional, FHA, USDA
Financing Cash,Conventional,FHA,USDA
Read Less Info
Want to know what your home might be worth? Contact us for a FREE valuation!

Our team is ready to help you sell your home for the highest possible price ASAP

Bought with BRANDY RIDGEWAY • First Class Properties
Get More Information




