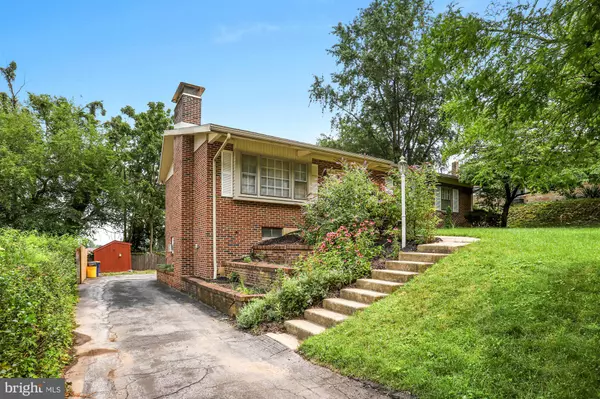For more information regarding the value of a property, please contact us for a free consultation.
Key Details
Sold Price $244,900
Property Type Single Family Home
Sub Type Detached
Listing Status Sold
Purchase Type For Sale
Square Footage 2,175 sqft
Price per Sqft $112
Subdivision Cherry Hill
MLS Listing ID PAYK152408
Sold Date 09/30/21
Style Ranch/Rambler
Bedrooms 3
Full Baths 2
HOA Y/N N
Abv Grd Liv Area 1,175
Originating Board BRIGHT
Year Built 1962
Annual Tax Amount $2,847
Tax Year 2021
Lot Size 9,375 Sqft
Acres 0.22
Property Description
Fantastic find in Fairview Twp, West Shore School District. Rancher located in cute Cherry Hill. Hardwoods on first floor under carpet. New carpet on 1st floor. Nice size living and dining rooms. 3 beds/2 full baths. Finished, walk out lower level w/ family room, potential 4th bedroom, full bath and full kitchen. Would be great for possible in-law quarters. Electrical upgrades. Dual zone heat. Chimney repointed, new chimney cap and furnace flue installed. Partially fenced in yard. Huge deck supported by steal beams; great for entertaining. Central air/natural gas heat. Great location; close to 83 and turnpike. New roof 2021. A joy to own!
Location
State PA
County York
Area Fairview Twp (15227)
Zoning RESIDENTIAL
Rooms
Other Rooms Living Room, Dining Room, Primary Bedroom, Bedroom 2, Bedroom 3, Kitchen, Family Room, Full Bath
Basement Full, Fully Finished, Walkout Level
Main Level Bedrooms 3
Interior
Hot Water Natural Gas
Heating Baseboard - Hot Water
Cooling Central A/C
Fireplaces Number 1
Fireplaces Type Gas/Propane
Equipment Dishwasher, Built-In Microwave, Oven/Range - Electric, Refrigerator
Fireplace Y
Appliance Dishwasher, Built-In Microwave, Oven/Range - Electric, Refrigerator
Heat Source Natural Gas
Laundry Basement
Exterior
Exterior Feature Deck(s)
Fence Chain Link, Privacy, Wood
Waterfront N
Water Access N
Roof Type Composite
Accessibility None
Porch Deck(s)
Parking Type Off Street
Garage N
Building
Story 1
Sewer Public Sewer
Water Public
Architectural Style Ranch/Rambler
Level or Stories 1
Additional Building Above Grade, Below Grade
New Construction N
Schools
High Schools Cedar Cliff
School District West Shore
Others
Senior Community No
Tax ID 27-000-14-0051-00-00000
Ownership Fee Simple
SqFt Source Assessor
Acceptable Financing Cash, FHA, VA
Listing Terms Cash, FHA, VA
Financing Cash,FHA,VA
Special Listing Condition Standard
Read Less Info
Want to know what your home might be worth? Contact us for a FREE valuation!

Our team is ready to help you sell your home for the highest possible price ASAP

Bought with Sheila A Mitchell • TeamPete Realty Services, Inc.
Get More Information




