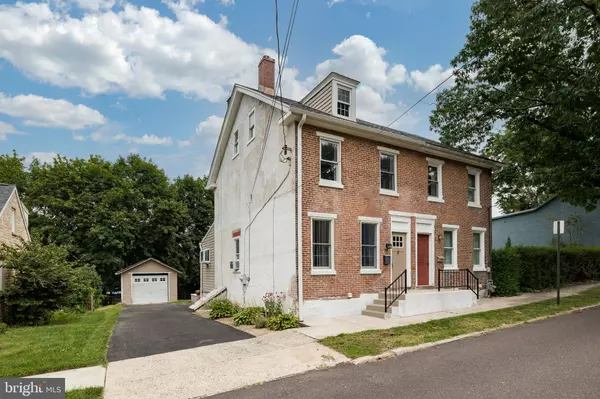For more information regarding the value of a property, please contact us for a free consultation.
Key Details
Sold Price $230,000
Property Type Single Family Home
Sub Type Twin/Semi-Detached
Listing Status Sold
Purchase Type For Sale
Square Footage 1,412 sqft
Price per Sqft $162
Subdivision None Available
MLS Listing ID PACT2006016
Sold Date 10/05/21
Style Colonial
Bedrooms 3
Full Baths 1
HOA Y/N N
Abv Grd Liv Area 1,412
Originating Board BRIGHT
Year Built 1915
Annual Tax Amount $3,671
Tax Year 2021
Lot Size 3,049 Sqft
Acres 0.07
Lot Dimensions 0.00 x 0.00
Property Description
This perfectly priced Phoenixville twin has been well maintained and continually updated by the longtime owner. Enter the bright and welcoming living room with a cozy wood-burning stove with the connected dining room. The dining room features a charming built-in that encaptures the timeless feel and look of this home. Additionally, on the main floor, you will find the updated kitchen offers a large pantry, a breakfast bar, a garden/greenhouse window for your herb, and a big window that overlooks the private backyard. A few steps down from the kitchen, you will find the newly hardscaped patio, a detached garage, and a recently repaved driveway. As you walk up the stairs to the second floor, you will enjoy the bright hallway that leads to two bedrooms. There is exposed brick and recess lighting in both bedrooms. Completing the second floor is a spacious bathroom. The huge third room in the finished attic is ideal for an office, playroom, or bedroom. Located on a quiet &quaint street convenient to shopping, restaurants, breweries, Reeves Park, and much more.
With a NEWER roof, water heater (natural gas), replacement window throughout the house, low taxes, and the award-winning Phoenixville school district, this home is a must-see.
*Home was pre-inspected by the Sellers prior to listing home. Please provide feedback and request an inspection report if interested after showing the home**
Location
State PA
County Chester
Area Phoenixville Boro (10315)
Zoning RESID
Rooms
Other Rooms Living Room, Dining Room, Primary Bedroom, Bedroom 2, Bedroom 3, Kitchen, Bedroom 1
Basement Full
Interior
Interior Features Wood Stove, Kitchen - Eat-In, Built-Ins, Ceiling Fan(s), Recessed Lighting
Hot Water Natural Gas
Heating Forced Air
Cooling None
Flooring Hardwood, Ceramic Tile, Partially Carpeted
Equipment Built-In Microwave, Dishwasher, Oven/Range - Electric, Refrigerator, Washer, Dryer
Fireplace N
Window Features Green House,Wood Frame,Vinyl Clad
Appliance Built-In Microwave, Dishwasher, Oven/Range - Electric, Refrigerator, Washer, Dryer
Heat Source Natural Gas
Laundry Basement
Exterior
Garage Garage - Front Entry
Garage Spaces 1.0
Fence Other
Waterfront N
Water Access N
Roof Type Flat,Pitched
Accessibility None
Parking Type Detached Garage
Total Parking Spaces 1
Garage Y
Building
Story 3
Sewer Public Sewer
Water Public
Architectural Style Colonial
Level or Stories 3
Additional Building Above Grade, Below Grade
New Construction N
Schools
Elementary Schools Phoenixville
Middle Schools Phoenixville Area
High Schools Phoenixville Area
School District Phoenixville Area
Others
Senior Community No
Tax ID 15-12 -0309
Ownership Fee Simple
SqFt Source Estimated
Acceptable Financing Conventional, Cash
Listing Terms Conventional, Cash
Financing Conventional,Cash
Special Listing Condition Standard
Read Less Info
Want to know what your home might be worth? Contact us for a FREE valuation!

Our team is ready to help you sell your home for the highest possible price ASAP

Bought with Caleb T Knecht • Keller Williams Real Estate -Exton
Get More Information




