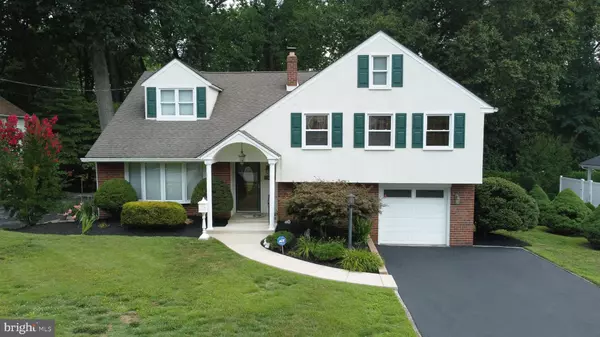For more information regarding the value of a property, please contact us for a free consultation.
Key Details
Sold Price $500,000
Property Type Single Family Home
Sub Type Detached
Listing Status Sold
Purchase Type For Sale
Square Footage 2,971 sqft
Price per Sqft $168
Subdivision None Available
MLS Listing ID PADE2003268
Sold Date 10/12/21
Style Split Level
Bedrooms 4
Full Baths 3
Half Baths 1
HOA Y/N N
Abv Grd Liv Area 2,971
Originating Board BRIGHT
Year Built 1965
Annual Tax Amount $8,447
Tax Year 2021
Lot Size 7,971 Sqft
Acres 0.18
Lot Dimensions 75.00 x 113.00
Property Description
Nestled in a desirable neighborhood amidst a park, this center hall, multi-split level Springfield home has every option offered by the builders at the time of construction plus many upgrades! Maintaining the homes original 1965 integrity, additions made over the last two decades are seamless. The arched portico sets this beauty apart from other split levels in the township.
The marble entrance leads to original hardwood flooring in the large living room and dining room. Updated wood bannisters lead to the second-floor bedroom area. The master bedroom boasts a full bathroom with a stall shower and adjoining L-shaped closets with mirrored bifold doors. Two additional bedrooms boast ample closet space. Lighted ceiling fans have been added to all bedrooms. The hall bathroom was remodeled in 2017, keeping the original cast iron tub but replacing the shower and floor tile, vanity, and medicine cabinet.
A larger master suite rests on the third floor and includes a full bathroom, beautiful view of the park, and entrance to a two-story attic space, which can easily be converted into living space. A dormer facing the front of the house enlarges the lower level of the attic, letting in much light through its double window. The spacious upper level of the attic sits above the three bedrooms below and is floored. Duct work for central air conditioning has been neatly installed in an unobstructive manner.
The remodeled kitchen features parquet flooring, granite counters, natural maple cabinets and a pantry, ample dining area, and a modern range hood with outside exhaust, a glass arched top, and stainless-steel backsplash. To the right of the eating area is an exit that leads to a cement patio and the backyard. The large backyard is lined with arborvitae and includes a 10 x 12 shed.
A bonus room off the kitchen and dining room features unique tile flooring and large casement windows. The swinging patio door leads to a smaller cemented patio area.
The ground level family room has a converted gas fireplace and outside entrance to the side yard with two large flowerbeds for gardening. A large laundry room is situated off the family room at the front of the house. It includes a large storage closet, powder room, entrance to a one-car garage, and access to a full, finished basement.
The finished basement features an enclosed office with windows, recessed lighting, laminate flooring, and tons of closet space.
Other features include four zone, gas, baseboard heating, 200 amp electric service, gas hot water heater, and abundant storage space. The roof was replaced in 2005.
Location
State PA
County Delaware
Area Springfield Twp (10442)
Zoning RESIDENTIAL
Rooms
Basement Fully Finished
Interior
Interior Features Attic, Crown Moldings, Floor Plan - Traditional, Formal/Separate Dining Room, Kitchen - Eat-In, Kitchen - Galley, Floor Plan - Open, Recessed Lighting, Skylight(s), Stall Shower, Tub Shower, Upgraded Countertops, Wood Floors, Ceiling Fan(s)
Hot Water Natural Gas
Heating Hot Water
Cooling None
Flooring Hardwood
Fireplaces Number 1
Fireplaces Type Brick, Mantel(s), Screen
Fireplace Y
Heat Source Natural Gas
Laundry Lower Floor
Exterior
Garage Spaces 2.0
Utilities Available Natural Gas Available, Cable TV, Phone
Waterfront N
Water Access N
Roof Type Architectural Shingle
Accessibility None
Parking Type Driveway, On Street
Total Parking Spaces 2
Garage N
Building
Story 5
Sewer Public Sewer
Water Public
Architectural Style Split Level
Level or Stories 5
Additional Building Above Grade, Below Grade
New Construction N
Schools
School District Springfield
Others
Senior Community No
Tax ID 42-00-01696-09
Ownership Fee Simple
SqFt Source Assessor
Acceptable Financing Cash, Conventional
Listing Terms Cash, Conventional
Financing Cash,Conventional
Special Listing Condition Standard
Read Less Info
Want to know what your home might be worth? Contact us for a FREE valuation!

Our team is ready to help you sell your home for the highest possible price ASAP

Bought with Philip Winicov • RE/MAX Preferred - Newtown Square
Get More Information




