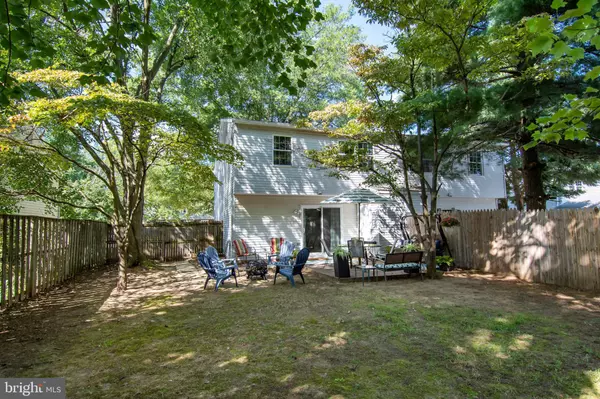For more information regarding the value of a property, please contact us for a free consultation.
Key Details
Sold Price $320,500
Property Type Single Family Home
Sub Type Twin/Semi-Detached
Listing Status Sold
Purchase Type For Sale
Square Footage 1,474 sqft
Price per Sqft $217
Subdivision Magothy Estates
MLS Listing ID MDAA2007894
Sold Date 10/14/21
Style Colonial
Bedrooms 3
Full Baths 2
Half Baths 1
HOA Fees $14/ann
HOA Y/N Y
Abv Grd Liv Area 1,474
Originating Board BRIGHT
Year Built 1978
Annual Tax Amount $2,743
Tax Year 2021
Lot Size 4,800 Sqft
Acres 0.11
Property Description
Magothy Estates Duplex - Fabulous location, within walking distance to Mago Vista Park, Magothy Estates Private Community Beach and Picnic Area. Fabulous Two Story Home - Walk in and immediately fall in love! Spacious Living Space. Dining Room, Galley Kitchen, Large Family Room - with sliding door walk out to Patio and Large fenced yard & Shed - Backs to Community Open Space. Mature Trees and Landscaping. Second Floor with Large Master Bedroom, walk in closet and private en-suite full bath. Two additional bedrooms and full bath. Pull down Attic with partial flooring - great for storage. Updates include New Luxury Vinyl Tile Flooring (Waterproof) (1st Floor), New Roof 2021, Newer Heat Pump (4 years), Fresh Paint and More! Includes private Driveway for parking. Location is awesome - walk to nearby Atlantic Marina at Ferry Point which sits on the Magothy River or The Point Crab House & Grill. The Mago Vista Park includes Tennis Courts, Baseball & Soccer Fields, Basketball and Playground. Please check AACPS to confirm school info - Broadneck High School, Severn River Middle and Belvedere Elementary
Location
State MD
County Anne Arundel
Zoning R5
Rooms
Other Rooms Living Room, Dining Room, Primary Bedroom, Bedroom 2, Bedroom 3, Kitchen, Foyer, Primary Bathroom, Full Bath, Half Bath
Interior
Interior Features Attic, Carpet, Family Room Off Kitchen, Formal/Separate Dining Room, Floor Plan - Traditional, Kitchen - Galley, Recessed Lighting, Walk-in Closet(s)
Hot Water Electric
Heating Heat Pump(s)
Cooling Central A/C
Equipment Built-In Microwave, Dishwasher, Washer, Dryer, Disposal, Refrigerator, Stove
Fireplace N
Appliance Built-In Microwave, Dishwasher, Washer, Dryer, Disposal, Refrigerator, Stove
Heat Source Electric
Laundry Main Floor, Washer In Unit, Dryer In Unit
Exterior
Garage Spaces 2.0
Fence Rear
Amenities Available Beach, Common Grounds, Picnic Area
Waterfront N
Water Access N
Accessibility None
Parking Type Driveway, Off Street
Total Parking Spaces 2
Garage N
Building
Lot Description Backs - Open Common Area, Landscaping
Story 2
Foundation Slab
Sewer Public Sewer
Water Public
Architectural Style Colonial
Level or Stories 2
Additional Building Above Grade, Below Grade
New Construction N
Schools
Elementary Schools Belvedere
Middle Schools Severn River
High Schools Broadneck
School District Anne Arundel County Public Schools
Others
Senior Community No
Tax ID 020351890004277
Ownership Fee Simple
SqFt Source Assessor
Special Listing Condition Standard
Read Less Info
Want to know what your home might be worth? Contact us for a FREE valuation!

Our team is ready to help you sell your home for the highest possible price ASAP

Bought with Janet G Jacobs • CENTURY 21 New Millennium
Get More Information




