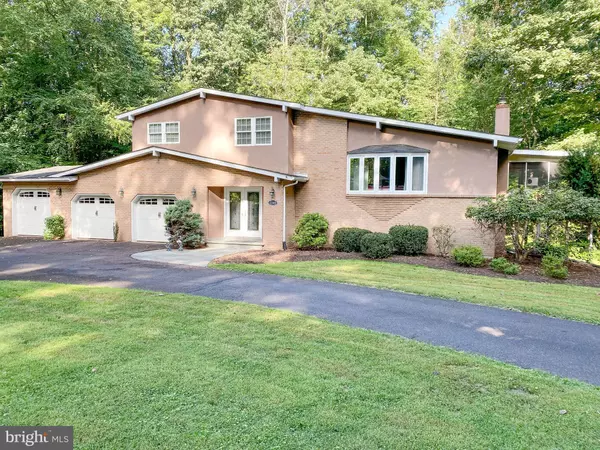For more information regarding the value of a property, please contact us for a free consultation.
Key Details
Sold Price $560,000
Property Type Single Family Home
Sub Type Detached
Listing Status Sold
Purchase Type For Sale
Square Footage 2,850 sqft
Price per Sqft $196
Subdivision None Available
MLS Listing ID PABU2007900
Sold Date 10/15/21
Style Contemporary
Bedrooms 4
Full Baths 2
Half Baths 1
HOA Y/N N
Abv Grd Liv Area 2,650
Originating Board BRIGHT
Year Built 1986
Annual Tax Amount $7,351
Tax Year 2021
Lot Size 3.462 Acres
Acres 3.46
Lot Dimensions 0.00 x 0.00
Property Description
Welcome to 2340 Mill Hill Rd a meticulously maintained contemporary home, situated on 3.5 acres and located within minutes from Rt 309 and the Turnpike. Enter the property via a large U shaped driveway, which leads to an oversized three car garage. Through the front double doors, you'll find a foyer with abundant storage, one bedroom that could be used as an in-law suite, and access to the rear yard. Walk down one level to a large entertainment/living area with a wood stove, beautifully finished in stone veneer. There's also a laundry area, and 1/2 bathroom with another access point to the rear yard. Down another level is the basement which is finished with a custom movie theater, surround sound, multi-tier seating and massive projector. The main floor of the home features cherry flooring, another large living area, a dining room with access to a 3 seasons room and deck. The kitchen is also finished with cherry wood cabinets, has granite countertops, stainless steel appliances, and a pantry area for extra storage. The upper level offers three bedrooms with a full hall bath including a jetted soaking tub. The large master bedroom has his and her closets with an ensuite master bath, complete with heated floors. Enjoy the rear yard sitting around the stone fire pit and nature! This well taken care of multilevel home is a must see!
Location
State PA
County Bucks
Area Milford Twp (10123)
Zoning RA
Rooms
Basement Fully Finished
Interior
Hot Water Electric
Heating Heat Pump(s)
Cooling Central A/C
Heat Source Electric
Exterior
Garage Garage - Front Entry, Additional Storage Area, Inside Access, Oversized
Garage Spaces 8.0
Waterfront N
Water Access N
View Trees/Woods
Accessibility None
Parking Type Attached Garage, Driveway
Attached Garage 3
Total Parking Spaces 8
Garage Y
Building
Story 3
Foundation Concrete Perimeter
Sewer Public Sewer
Water Well
Architectural Style Contemporary
Level or Stories 3
Additional Building Above Grade, Below Grade
New Construction N
Schools
School District Quakertown Community
Others
Senior Community No
Tax ID 23-015-079
Ownership Fee Simple
SqFt Source Assessor
Special Listing Condition Standard
Read Less Info
Want to know what your home might be worth? Contact us for a FREE valuation!

Our team is ready to help you sell your home for the highest possible price ASAP

Bought with John A Rittenhouse • EXP Realty, LLC
Get More Information




