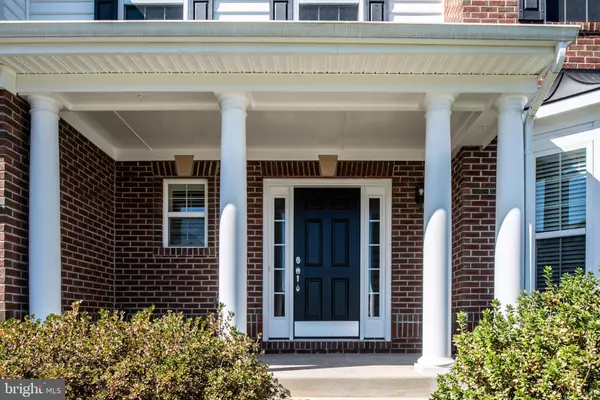For more information regarding the value of a property, please contact us for a free consultation.
Key Details
Sold Price $625,000
Property Type Single Family Home
Sub Type Detached
Listing Status Sold
Purchase Type For Sale
Square Footage 3,984 sqft
Price per Sqft $156
Subdivision Austin Ridge
MLS Listing ID VAST2003848
Sold Date 10/19/21
Style Colonial
Bedrooms 5
Full Baths 3
Half Baths 1
HOA Fees $65/mo
HOA Y/N Y
Abv Grd Liv Area 2,642
Originating Board BRIGHT
Year Built 2010
Annual Tax Amount $4,090
Tax Year 2021
Lot Size 9,648 Sqft
Acres 0.22
Property Description
Beautiful Austin Ridge home, in the Colonial Forge School District! Move in ready immaculate! Sellers have moved to their home of choice. This home has been Meticulously cared for, freshly painted, New Carpet, Hardwood floors, Gourmet kitchen, Stainless appliances, 5 Bedrooms, Fully finished walkout Basement, Beautiful Deck and Pressed concrete patio with built in fireplace. Wonderful outdoors space to enjoy nice weather and plenty of room for play. Lush grass, kept hydrated by the sprinkler system. Upgraded Kitchen with 42" cabinets with Crown Molding, Stainless appliances, Granite countertops. Sunroom off the kitchen, Plantation Shutters! Large Family Room off the kitchen with fireplace. You will love this home!! Please remove your shoes or use provided shoe covers to protect the floors. Masks and hand cleaners are available to assist with Covid 19 concerns.
Updates to the home: Deck with wall and Patio underneath, Stamped Patio with fire pit extending from the walk out basement. 6' Vinyl Privacy Fence around rear yard, Concrete curbing around the flower beds, and the Magnolia Tree in the front yard, Irrigation system in front/back yard, Custom plantation Shutters on Mail level family room, sun room and Primary bath, Custom Backsplash in kitchen, Ceiling fans, Finished basement with wood flooring, finished workout room with a large wall mirror and recessed lighting, Overhead storage in the Garage, Roof replaced two years ago with architectural shingles, Hot water tank also replaced
Location
State VA
County Stafford
Zoning PD1
Rooms
Other Rooms Living Room, Primary Bedroom, Bedroom 2, Bedroom 3, Bedroom 4, Bedroom 5, Kitchen, Family Room, Breakfast Room, Exercise Room, Laundry, Recreation Room, Bathroom 2, Primary Bathroom
Basement Daylight, Full, Fully Finished, Walkout Level
Interior
Interior Features Carpet, Wood Floors
Hot Water Natural Gas
Heating Forced Air
Cooling Central A/C
Flooring Wood, Carpet, Ceramic Tile
Fireplaces Number 1
Fireplaces Type Gas/Propane
Equipment Built-In Microwave, Cooktop, Dishwasher, Disposal, Dryer - Front Loading, Dryer - Electric, Microwave, Oven - Double, Oven - Wall, Refrigerator, Stainless Steel Appliances, Washer - Front Loading
Furnishings No
Fireplace Y
Window Features Vinyl Clad,Double Pane
Appliance Built-In Microwave, Cooktop, Dishwasher, Disposal, Dryer - Front Loading, Dryer - Electric, Microwave, Oven - Double, Oven - Wall, Refrigerator, Stainless Steel Appliances, Washer - Front Loading
Heat Source Natural Gas
Laundry Upper Floor, Dryer In Unit, Washer In Unit
Exterior
Exterior Feature Deck(s), Patio(s), Porch(es)
Garage Garage - Front Entry
Garage Spaces 2.0
Fence Rear, Vinyl
Utilities Available Cable TV Available, Electric Available, Natural Gas Available, Phone Available, Sewer Available, Water Available
Water Access N
Roof Type Architectural Shingle
Street Surface Black Top
Accessibility None
Porch Deck(s), Patio(s), Porch(es)
Road Frontage City/County
Attached Garage 2
Total Parking Spaces 2
Garage Y
Building
Lot Description PUD, Rear Yard, Sloping, Landscaping
Story 3
Foundation Concrete Perimeter
Sewer Public Sewer
Water Public
Architectural Style Colonial
Level or Stories 3
Additional Building Above Grade, Below Grade
Structure Type Dry Wall
New Construction N
Schools
Elementary Schools Anthony Burns
Middle Schools Rodney Thompson
High Schools Colonial Forge
School District Stafford County Public Schools
Others
HOA Fee Include Trash,Common Area Maintenance
Senior Community No
Tax ID 29C 8B 805
Ownership Fee Simple
SqFt Source Assessor
Security Features Smoke Detector,Carbon Monoxide Detector(s)
Acceptable Financing Cash, Conventional, FHA, Private, VA
Horse Property N
Listing Terms Cash, Conventional, FHA, Private, VA
Financing Cash,Conventional,FHA,Private,VA
Special Listing Condition Standard
Read Less Info
Want to know what your home might be worth? Contact us for a FREE valuation!

Our team is ready to help you sell your home for the highest possible price ASAP

Bought with Zee AlMaliky • Keller Williams Capital Properties
Get More Information




