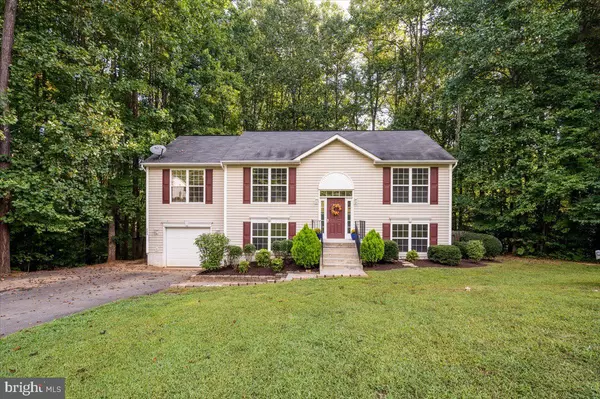For more information regarding the value of a property, please contact us for a free consultation.
Key Details
Sold Price $310,000
Property Type Single Family Home
Sub Type Detached
Listing Status Sold
Purchase Type For Sale
Square Footage 2,380 sqft
Price per Sqft $130
Subdivision Lake Land Or
MLS Listing ID VACV2000560
Sold Date 10/25/21
Style Split Foyer
Bedrooms 4
Full Baths 3
HOA Fees $95/ann
HOA Y/N Y
Abv Grd Liv Area 1,372
Originating Board BRIGHT
Year Built 2004
Annual Tax Amount $1,866
Tax Year 2021
Property Description
The Walden Team is proud to present 206 Cedar Ridge Drive! WELCOME HOME to this great big split-level located in the amenity-rich community of Lake Land Or. New carpet and paint throughout. 2,300+ finished square feet! 3 bedrooms upstairs (to include Primary suite) and 1 office/bedroom on lower level with a full bath & laundry! Backs to the trees and has a huge, double-level rear deck. Room for the entire family and so much to enjoy! Lake Land Or is a gated community that offers tons of amenities to include two lakes, two pools, beaches, several playgrounds, tennis and basketball courts, skeet and archery ranges, and more! Centrally located between Richmond and DC with easy access to Fredericksburg & Spotsylvania. Easy commute to Quantico or Pentagon using VRE and HOV lots.
Location
State VA
County Caroline
Zoning R1
Rooms
Other Rooms Living Room, Primary Bedroom, Bedroom 2, Bedroom 3, Bedroom 4, Kitchen, Recreation Room, Utility Room, Bathroom 2, Primary Bathroom, Full Bath
Basement Fully Finished, Rear Entrance
Main Level Bedrooms 3
Interior
Interior Features Attic, Breakfast Area, Ceiling Fan(s), Carpet, Combination Kitchen/Dining, Soaking Tub, Kitchen - Eat-In, Pantry, Stall Shower, Walk-in Closet(s)
Hot Water Electric
Heating Heat Pump(s)
Cooling Central A/C
Flooring Carpet, Ceramic Tile, Concrete
Equipment Built-In Microwave, Dishwasher, Disposal, Exhaust Fan, Icemaker, Microwave, Oven - Single, Washer/Dryer Hookups Only, Water Heater
Fireplace N
Appliance Built-In Microwave, Dishwasher, Disposal, Exhaust Fan, Icemaker, Microwave, Oven - Single, Washer/Dryer Hookups Only, Water Heater
Heat Source Electric
Laundry Basement
Exterior
Exterior Feature Deck(s), Patio(s), Porch(es)
Parking Features Garage Door Opener, Garage - Front Entry
Garage Spaces 5.0
Utilities Available Electric Available, Cable TV, Phone Available, Propane
Amenities Available Beach, Basketball Courts, Club House, Common Grounds, Lake, Picnic Area, Pool - Outdoor, Tot Lots/Playground, Boat Ramp, Exercise Room, Gated Community, Non-Lake Recreational Area, Pier/Dock, Security, Tennis Courts, Water/Lake Privileges, Baseball Field
Water Access Y
Water Access Desc Boat - Powered,Canoe/Kayak,Fishing Allowed,Limited hours of Personal Watercraft Operation (PWC),Public Access,Public Beach,Swimming Allowed
Accessibility None
Porch Deck(s), Patio(s), Porch(es)
Attached Garage 1
Total Parking Spaces 5
Garage Y
Building
Story 2.5
Foundation Slab
Sewer On Site Septic
Water Public
Architectural Style Split Foyer
Level or Stories 2.5
Additional Building Above Grade, Below Grade
New Construction N
Schools
High Schools Caroline
School District Caroline County Public Schools
Others
HOA Fee Include Pier/Dock Maintenance,Pool(s),Security Gate,Common Area Maintenance,Insurance,Management,Recreation Facility,Reserve Funds,Road Maintenance,Snow Removal
Senior Community No
Tax ID 51A2-1-1012
Ownership Fee Simple
SqFt Source Assessor
Security Features Monitored,Fire Detection System,Smoke Detector,Non-Monitored
Acceptable Financing Cash, Conventional, FHA, VA
Listing Terms Cash, Conventional, FHA, VA
Financing Cash,Conventional,FHA,VA
Special Listing Condition Standard
Read Less Info
Want to know what your home might be worth? Contact us for a FREE valuation!

Our team is ready to help you sell your home for the highest possible price ASAP

Bought with Dolgor Ploetz • Classic Realty, Ltd.
Get More Information



