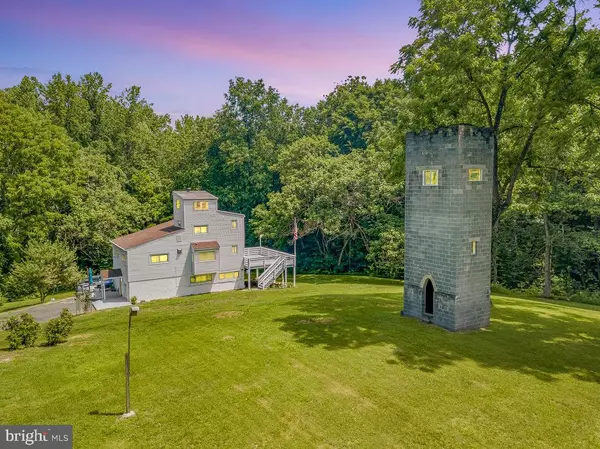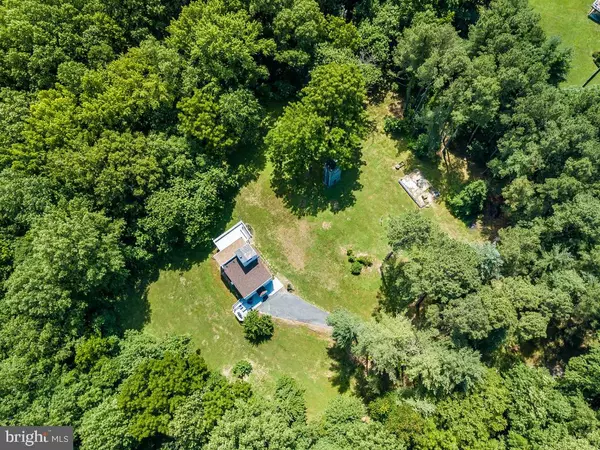For more information regarding the value of a property, please contact us for a free consultation.
Key Details
Sold Price $420,000
Property Type Single Family Home
Sub Type Detached
Listing Status Sold
Purchase Type For Sale
Square Footage 2,560 sqft
Price per Sqft $164
Subdivision Dahlgren Road
MLS Listing ID VAKG121198
Sold Date 10/27/21
Style Contemporary
Bedrooms 3
Full Baths 2
HOA Y/N N
Abv Grd Liv Area 2,560
Originating Board BRIGHT
Year Built 1975
Annual Tax Amount $1,549
Tax Year 2020
Lot Size 6.872 Acres
Acres 6.87
Lot Dimensions 376W x 850L x 338W x 934L 299,344 sqft
Property Description
UNIQUE FIND Come see this beautiful country home situated on 6.87acres in a peaceful woodland setting. There are 4 levels including the basement and a 5th level Crows Nest. The entranceway has decorative tiles on floor, walls and ceiling. The home has 3 bedrooms and a bonus/hobby room. With the entrance on the main floor one enters into the piano room and heart of pine floored study. The kitchen has multiple work stations, new refrigerator, stove, and dishwasher and a brick floor that is heated. The adjacent dining room has architectural lighted glass shelves inset into the masonry wall. The 2nd floor is carpeted and the spacious family room comes alive with its stone fireplace and wood mantle situated in a corner. Off the family room is the sunken master bedroom with its vaulted ceilings and spectacular view through double hung Anderson observation windows. The master bathroom has a wall mounted fireplace; a Jacuzzi branded hot tub; tiled floor; hardwood paneling; a glass enclosed shower and a private European style toilet room. There are 2 large decks on either end of the home that provide panoramic views of the property. The taller deck is perfect for those blissful moments of peace and quiet only found in a country setting and stands above a dry stacked stone patio. The house is energy efficient due to the thick masonry walls and its prewired for an external generator. New roof vents and leaf guard gutters have been recently installed. Other new features are a well water accumulation tank, water filtration system and a hot water heater. The concrete basement floor has heating elements imbedded and could be easily hooked up for additional heat if desired. The basement walls and floor have been waterproofed by the nationally acclaimed JES Company. If you enjoy wildlife this is the place for you. Theres a spring fed stream next to the house that attracts, deer, turkey, rabbits, and boarders a mature forest with Oak, Paloma, Cherry, Tulip Poplar, Black Walnut, Maple, Dogwood, and White Pine trees, many over 100 ft. tall. The personality of this jewel doesnt stop there. It has a 4 story detached medieval tower reminiscent of a Castle Keep and was featured in a 1980s newspaper article. With a little safety work on the top level, it could be turn into the playhouse of all playhouses. It once had electricity that could be reconnected. Near the Keep, is a concrete pad site with access to electricity, water and an independent 1 bedroom septic system that could be turned into a workshop, a guest house or a pad site for an RV. Located less than 2 miles from Caledon State Park on the Potomac River. On the 6/10/21 a private appraisal was performed by a professional appraiser and states 4 bedrooms. However, public records are for 3 bedrooms. Also, stated in the appraisal is that the quality of construction is above average for area. See Virtual Tour...
Location
State VA
County King George
Zoning A-2
Direction West
Rooms
Other Rooms Dining Room, Primary Bedroom, Bedroom 2, Bedroom 3, Kitchen, Den, Basement, 2nd Stry Fam Rm, Office, Bathroom 2, Bonus Room, Hobby Room, Primary Bathroom
Basement Full
Interior
Interior Features Additional Stairway, Built-Ins, Ceiling Fan(s), Dining Area, Exposed Beams, Kitchen - Galley, Stall Shower, Tub Shower, Water Treat System, WhirlPool/HotTub, Wood Floors, Other
Hot Water Electric
Heating Baseboard - Electric, Other
Cooling Ceiling Fan(s), Window Unit(s)
Flooring Carpet, Ceramic Tile, Hardwood, Heated, Heavy Duty
Fireplaces Number 3
Fireplaces Type Gas/Propane, Stone, Corner
Equipment Dishwasher, Microwave, Oven/Range - Electric, Refrigerator, Washer/Dryer Hookups Only, Water Heater
Furnishings No
Fireplace Y
Window Features Energy Efficient
Appliance Dishwasher, Microwave, Oven/Range - Electric, Refrigerator, Washer/Dryer Hookups Only, Water Heater
Heat Source Propane - Leased, Electric
Exterior
Exterior Feature Deck(s)
Garage Spaces 2.0
Utilities Available Cable TV Available, Phone Connected, Propane, Under Ground
Waterfront N
Water Access N
View Creek/Stream, Garden/Lawn, Panoramic, Trees/Woods
Roof Type Composite
Street Surface Black Top
Accessibility Level Entry - Main, 36\"+ wide Halls
Porch Deck(s)
Road Frontage Private
Parking Type Driveway
Total Parking Spaces 2
Garage N
Building
Lot Description Backs to Trees, Landscaping, No Thru Street, Partly Wooded, Rural, Secluded, Stream/Creek, Trees/Wooded
Story 4.5
Foundation Concrete Perimeter, Block
Sewer On Site Septic
Water Well
Architectural Style Contemporary
Level or Stories 4.5
Additional Building Above Grade, Below Grade
Structure Type Block Walls
New Construction N
Schools
Elementary Schools Potomac
Middle Schools King George
High Schools King George
School District King George County Schools
Others
Senior Community No
Tax ID 17-6
Ownership Fee Simple
SqFt Source Assessor
Security Features Motion Detectors
Acceptable Financing Conventional, FHA, VA, Cash
Horse Property N
Listing Terms Conventional, FHA, VA, Cash
Financing Conventional,FHA,VA,Cash
Special Listing Condition Standard
Read Less Info
Want to know what your home might be worth? Contact us for a FREE valuation!

Our team is ready to help you sell your home for the highest possible price ASAP

Bought with Steven A Merian • EXIT Realty Expertise
Get More Information




