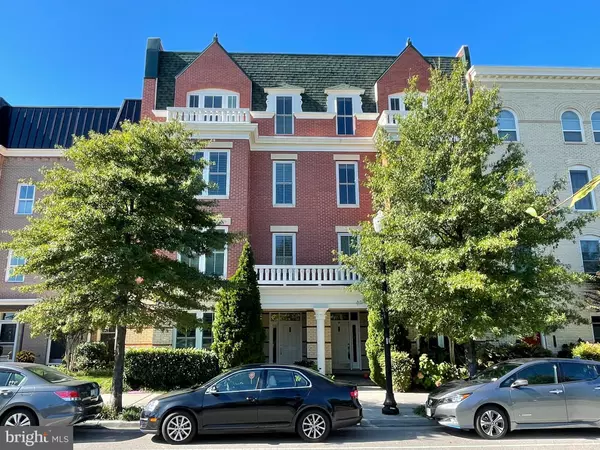For more information regarding the value of a property, please contact us for a free consultation.
Key Details
Sold Price $910,000
Property Type Condo
Sub Type Condo/Co-op
Listing Status Sold
Purchase Type For Sale
Square Footage 2,786 sqft
Price per Sqft $326
Subdivision Potomac Yard
MLS Listing ID VAAX2000153
Sold Date 11/09/21
Style Contemporary
Bedrooms 3
Full Baths 2
Half Baths 1
Condo Fees $205/mo
HOA Fees $116/mo
HOA Y/N Y
Abv Grd Liv Area 2,786
Originating Board BRIGHT
Year Built 2012
Annual Tax Amount $9,442
Tax Year 2021
Property Description
The best of both worlds, low maintenance condo living with a townhome layout. Rarely available floor plan with over 2,700 square feet and an upper-level den. 9ft ceilings and 6ft windows set the stage for natural light to fill the welcoming open floor plan. Enjoy preparing a meal in your gourmet kitchen with an extended island, gas cooktop, granite countertops, espresso cabinets, stainless steel appliances and pantry. Perfect for gatherings, the island over looks the family room and breakfast area. From the kitchen step out onto your balcony and enjoy your favorite beverage or take in the sunset. The main level also offers premium 5 bamboo floors and a double-sided fireplace. A living and dining room combo make every day living or entertaining seamless. The spacious primary suite was made for relaxing and features an impressive walk-in closet with a custom designed closet system complete with storage drawers, shelves, hanging space and a keypad lock for secure access. Watch the fireworks in DC on the 4th of July from your bedroom windows! The en-suite bath has dual vanities with a granite countertop, glass enclosed walk-in shower and a generous sized linen closet. Not to be overlooked; the den on the upper level is a rare find and a versatile space. Two additional bedrooms are also located on the upper level and feature custom closet organizers. Convenient bedroom level laundry room with full size front load washer and dryer both with storage drawers. Pull right into your attached rear one car garage or park in your private brick driveway. Brand new carpet and freshly painted throughout. Incredible location, the Potomac Yards neighborhood offers fantastic community events, parks, bike trails, shopping, and dining. A shuttle to the metro is also available for residents. Only 2 miles to Amazon HQ2, a quick walk to the Virginia Tech Innovation Campus thats currently being developed and the future Potomac Yards metro stop that will service both the Blue and Yellow lines to DC. The stop is projected to open next year! Also nearby is National Airport, Del Ray, and Old Town Alexandria.
Location
State VA
County Alexandria City
Zoning CDD#10
Direction East
Rooms
Other Rooms Living Room, Dining Room, Primary Bedroom, Bedroom 2, Kitchen, Family Room, Den, Bedroom 1
Interior
Interior Features Breakfast Area, Carpet, Ceiling Fan(s), Combination Dining/Living, Floor Plan - Open, Kitchen - Gourmet, Pantry, Primary Bath(s), Recessed Lighting, Tub Shower, Upgraded Countertops, Walk-in Closet(s), Window Treatments
Hot Water Natural Gas
Heating Central
Cooling Central A/C, Ceiling Fan(s)
Flooring Bamboo, Carpet, Ceramic Tile
Fireplaces Number 1
Fireplaces Type Double Sided, Gas/Propane, Mantel(s)
Equipment Dishwasher, Disposal, Dryer - Front Loading, Microwave, Washer - Front Loading, Water Heater, Refrigerator, Icemaker, Cooktop, Oven - Single
Fireplace Y
Appliance Dishwasher, Disposal, Dryer - Front Loading, Microwave, Washer - Front Loading, Water Heater, Refrigerator, Icemaker, Cooktop, Oven - Single
Heat Source Natural Gas
Laundry Upper Floor
Exterior
Exterior Feature Balcony
Garage Garage Door Opener
Garage Spaces 2.0
Amenities Available Baseball Field, Basketball Courts, Bike Trail, Common Grounds, Jog/Walk Path, Picnic Area, Tennis Courts, Tot Lots/Playground, Transportation Service
Waterfront N
Water Access N
View Park/Greenbelt, Street
Roof Type Asphalt
Accessibility None
Porch Balcony
Attached Garage 1
Total Parking Spaces 2
Garage Y
Building
Story 3
Foundation Slab
Sewer Public Sewer
Water Public
Architectural Style Contemporary
Level or Stories 3
Additional Building Above Grade, Below Grade
Structure Type 9'+ Ceilings
New Construction N
Schools
Elementary Schools Jefferson-Houston
Middle Schools Jefferson-Houston
High Schools Alexandria City
School District Alexandria City Public Schools
Others
Pets Allowed Y
HOA Fee Include Bus Service,Ext Bldg Maint,Lawn Maintenance,Management,Reserve Funds,Snow Removal,Trash
Senior Community No
Tax ID 035.02-4A-348
Ownership Condominium
Special Listing Condition Standard
Pets Description No Pet Restrictions
Read Less Info
Want to know what your home might be worth? Contact us for a FREE valuation!

Our team is ready to help you sell your home for the highest possible price ASAP

Bought with Maria E Fernandez • Compass
Get More Information




