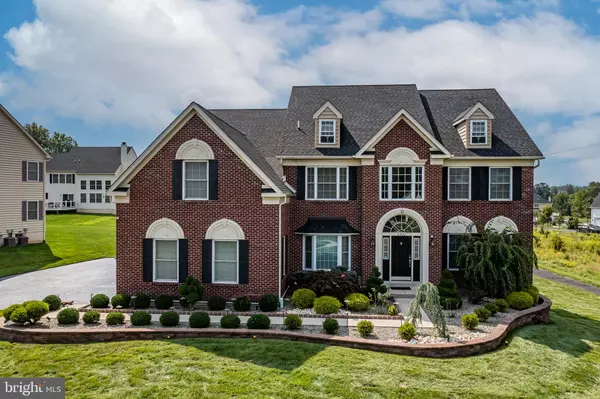For more information regarding the value of a property, please contact us for a free consultation.
Key Details
Sold Price $970,000
Property Type Single Family Home
Sub Type Detached
Listing Status Sold
Purchase Type For Sale
Square Footage 4,604 sqft
Price per Sqft $210
Subdivision Warrington Oaks
MLS Listing ID PABU2006840
Sold Date 11/09/21
Style Colonial
Bedrooms 6
Full Baths 5
Half Baths 1
HOA Y/N N
Abv Grd Liv Area 4,604
Originating Board BRIGHT
Year Built 2014
Annual Tax Amount $13,017
Tax Year 2021
Lot Size 0.561 Acres
Acres 0.56
Lot Dimensions 231.00 x 164.00
Property Description
Magnificent and spacious 7 year old home situated on a cul de sac. Just minutes from Routes 611 and 202. Central Bucks Schools. The handsome brick front home is over 4600 square feet with a 3 car garage and finished basement. Upon entering the stunning foyer with marble floor, the home has an open floorplan to the living room and dining room. Both rooms feature hardwood floors, recessed lighting, extensive moldings and built in speakers. The living room has a bay window for additional natural light. In the rear of the home is a generous size first floor study with double doors and a family room with fireplace. The kitchen has been expanded and is any chef's dream with a gas stove, built in oven, room for 2 refrigerators, large walk in pantry and ceramic tile floors. Off the kitchen is a mudroom with built in shelving for shoes and coats. Upstairs is a hardwood floor hallway with access to 5 bedrooms and 4 full bathrooms, 2 which are master suites with oversized walk in closets. 1 bedroom has a private bath and the additional 2 bedrooms share a Jack and Jill bathroom, also with walk in closets. The lower level has a 6th bedroom with a full bath including a large soaking tub, stall shower and double sink vanity. There is a media area with a platform for seats, large bar and an additional office space. Located in a cul de sac with direct access to a walking trail leading to Nike park.
Location
State PA
County Bucks
Area Warrington Twp (10150)
Zoning PRD
Rooms
Other Rooms Living Room, Dining Room, Primary Bedroom, Bedroom 2, Bedroom 3, Bedroom 4, Kitchen, Family Room, Bedroom 1, Study
Basement Fully Finished, Outside Entrance, Walkout Level
Interior
Interior Features Bar, Breakfast Area, Additional Stairway, Crown Moldings, Double/Dual Staircase, Formal/Separate Dining Room, Kitchen - Gourmet, Recessed Lighting, Soaking Tub, Upgraded Countertops, Walk-in Closet(s), Wood Floors
Hot Water Natural Gas
Heating Forced Air
Cooling Central A/C
Fireplaces Number 1
Equipment Built-In Microwave
Furnishings No
Fireplace Y
Appliance Built-In Microwave
Heat Source Natural Gas
Laundry Lower Floor
Exterior
Garage Garage - Side Entry, Garage Door Opener
Garage Spaces 7.0
Waterfront N
Water Access N
Accessibility None
Parking Type Attached Garage, Driveway
Attached Garage 3
Total Parking Spaces 7
Garage Y
Building
Story 2
Sewer Public Sewer
Water Public
Architectural Style Colonial
Level or Stories 2
Additional Building Above Grade, Below Grade
New Construction N
Schools
School District Central Bucks
Others
Senior Community No
Tax ID 50-010-041-015
Ownership Fee Simple
SqFt Source Assessor
Horse Property N
Special Listing Condition Standard
Read Less Info
Want to know what your home might be worth? Contact us for a FREE valuation!

Our team is ready to help you sell your home for the highest possible price ASAP

Bought with Veysal Badalov • Keller Williams Real Estate - Bensalem
Get More Information




